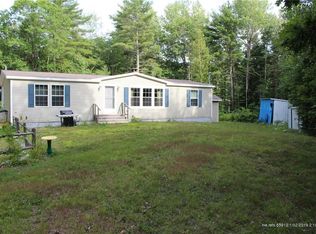Closed
$145,000
655 New England Road, Searsmont, ME 04973
3beds
980sqft
Mobile Home
Built in 1978
10.43 Acres Lot
$186,000 Zestimate®
$148/sqft
$1,489 Estimated rent
Home value
$186,000
$164,000 - $210,000
$1,489/mo
Zestimate® history
Loading...
Owner options
Explore your selling options
What's special
Here is a 3 bedroom, 2 bath home situated on over 10 acres with a spacious workshop and additional outside storage. The primary bedroom offers a half bath and large closets. Guest room offers a closet and could be used as a nice office. The 3rd bedroom is located at the other end of the home, providing nice separation of the bedrooms. The full bath features a garden tub and shower. Kitchen has replacement cupboards which are nice. The dining area overlooks the back yard. Lots of wildlife and birds busy around the 10+ acres. Off the main entrance that leads into the living room and kitchen, is a covered deck that offers a nice place to sit, room for your BBQ grill and more. The driveway is a nice horse shoe shape. The large shed is a wonderful workshop, features electricity and benches, a great place to do your hobbies. The 2nd storage facility is the large tarped quanset hut which is spacious enough to store the lawn tractors, garden equipment, recreational toys and more. The seller is adding a new covering for this. Forced hot air furnace was replaced, roof is metal. If you have been searching for that home that is easy to maintain and heat, low taxes, economical to own, this is worth a look! Located a short distance to Belfast and the downtown waterfront, Searsmont is a lovely community to live in. Have you been searching for a home site to build your dream home? Live in the mobile while you stick build your home. This is a great home and offers potential to suit many needs. Contact us today.
Zillow last checked: 8 hours ago
Listing updated: January 14, 2025 at 07:04pm
Listed by:
United Realty
Bought with:
United Realty
Source: Maine Listings,MLS#: 1560376
Facts & features
Interior
Bedrooms & bathrooms
- Bedrooms: 3
- Bathrooms: 2
- Full bathrooms: 1
- 1/2 bathrooms: 1
Primary bedroom
- Features: Closet, Half Bath
- Level: First
Bedroom 2
- Features: Closet
- Level: First
Bedroom 3
- Features: Closet
- Level: First
Kitchen
- Features: Eat-in Kitchen
- Level: First
Living room
- Level: First
Heating
- Forced Air
Cooling
- None
Appliances
- Included: Dryer, Electric Range, Refrigerator, Washer
Features
- 1st Floor Bedroom, 1st Floor Primary Bedroom w/Bath, Bathtub, One-Floor Living, Storage, Primary Bedroom w/Bath
- Flooring: Carpet, Vinyl
- Basement: None
- Has fireplace: No
Interior area
- Total structure area: 980
- Total interior livable area: 980 sqft
- Finished area above ground: 980
- Finished area below ground: 0
Property
Parking
- Parking features: Gravel, 5 - 10 Spaces, On Site
Features
- Patio & porch: Deck
Lot
- Size: 10.43 Acres
- Features: Rural, Open Lot, Wooded
Details
- Additional structures: Outbuilding, Shed(s)
- Parcel number: SEAMM008L059
- Zoning: Searsmont Res
- Other equipment: Internet Access Available
Construction
Type & style
- Home type: MobileManufactured
- Architectural style: Other
- Property subtype: Mobile Home
Materials
- Mobile, Aluminum Siding
- Foundation: Gravel/Pad
- Roof: Metal
Condition
- Year built: 1978
Details
- Builder model: MOC 100
Utilities & green energy
- Electric: Circuit Breakers
- Water: Well
Community & neighborhood
Location
- Region: Searsmont
Other
Other facts
- Body type: Single Wide
- Road surface type: Paved
Price history
| Date | Event | Price |
|---|---|---|
| 10/26/2023 | Pending sale | $150,000+3.4%$153/sqft |
Source: | ||
| 10/25/2023 | Sold | $145,000-3.3%$148/sqft |
Source: | ||
| 8/24/2023 | Contingent | $150,000$153/sqft |
Source: | ||
| 8/18/2023 | Price change | $150,000-6.3%$153/sqft |
Source: | ||
| 6/28/2023 | Listed for sale | $160,000$163/sqft |
Source: | ||
Public tax history
| Year | Property taxes | Tax assessment |
|---|---|---|
| 2024 | $1,745 +52.4% | $146,600 +88.2% |
| 2023 | $1,145 -2.1% | $77,900 |
| 2022 | $1,169 -3.5% | $77,900 +14.4% |
Find assessor info on the county website
Neighborhood: 04973
Nearby schools
GreatSchools rating
- 9/10Ames Elementary SchoolGrades: 2-5Distance: 2.2 mi
- 4/10Troy A Howard Middle SchoolGrades: 6-8Distance: 9.7 mi
- 6/10Belfast Area High SchoolGrades: 9-12Distance: 10.2 mi
