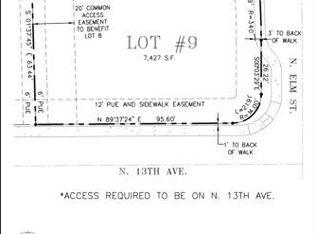Sold
$550,000
655 NW Territorial Rd, Canby, OR 97013
3beds
1,496sqft
Residential, Single Family Residence
Built in 1974
0.29 Acres Lot
$548,000 Zestimate®
$368/sqft
$2,653 Estimated rent
Home value
$548,000
$510,000 - $586,000
$2,653/mo
Zestimate® history
Loading...
Owner options
Explore your selling options
What's special
Welcome to 655 Territorial Road, perfectly situated in desirable Northwest Canby. This charming one-level home features a floor plan that lives well, with modern comforts and stylish finishes throughout. Step into the vaulted living room, where a cozy gas fireplace creates an inviting atmosphere. French doors open off the kitchen, seamlessly connecting indoor and outdoor spaces. The kitchen includes thoughtful improvements like new cabinets, a gas range, and luxurious quartz countertops. Retreat to the master suite, complete with double closets for ample storage. Both bathrooms are elegantly appointed with modern finishes. Stay comfortable year-round with the new mini-split heating and cooling system. The large lot is a gardener's paradise, featuring a patio/backyard area, sprinkler system, garden space, and two sheds for extra storage. RV enthusiasts will appreciate the convenient parking and hookups available on-site. Located around the corner from the Swan Island Dahlia Farm and all the beauty of Northwest Canby! Don't miss this one! Schedule your private tour today.
Zillow last checked: 8 hours ago
Listing updated: July 26, 2024 at 06:09am
Listed by:
Jennifer Schurter jen@jenschurter.com,
Real Broker
Bought with:
Jaime Piff
MORE Realty
Source: RMLS (OR),MLS#: 24386340
Facts & features
Interior
Bedrooms & bathrooms
- Bedrooms: 3
- Bathrooms: 2
- Full bathrooms: 2
- Main level bathrooms: 2
Primary bedroom
- Features: Double Closet, Suite
- Level: Main
Bedroom 2
- Features: Closet
- Level: Main
Bedroom 3
- Features: Bookcases, Closet
- Level: Main
Dining room
- Features: French Doors
- Level: Main
Kitchen
- Features: Eat Bar, Granite, Marble
- Level: Main
Living room
- Features: Fireplace, Vaulted Ceiling
- Level: Main
Heating
- Mini Split, Zoned, Fireplace(s)
Cooling
- Has cooling: Yes
Appliances
- Included: Dishwasher, Disposal, Free-Standing Range, Free-Standing Refrigerator, Gas Appliances, Microwave, Stainless Steel Appliance(s), Gas Water Heater
- Laundry: Laundry Room
Features
- Quartz, Vaulted Ceiling(s), Pantry, Closet, Bookcases, Eat Bar, Granite, Marble, Double Closet, Suite
- Flooring: Tile
- Doors: French Doors
- Windows: Double Pane Windows, Vinyl Frames
- Basement: Crawl Space
- Number of fireplaces: 1
- Fireplace features: Gas, Insert
Interior area
- Total structure area: 1,496
- Total interior livable area: 1,496 sqft
Property
Parking
- Total spaces: 2
- Parking features: Driveway, RV Access/Parking, RV Boat Storage, Garage Door Opener, Attached
- Attached garage spaces: 2
- Has uncovered spaces: Yes
Accessibility
- Accessibility features: Garage On Main, Ground Level, Main Floor Bedroom Bath, Minimal Steps, One Level, Parking, Utility Room On Main, Walkin Shower, Accessibility
Features
- Levels: One
- Stories: 1
- Patio & porch: Patio
- Exterior features: Garden
- Fencing: Fenced
Lot
- Size: 0.29 Acres
- Features: Corner Lot, Level, Sprinkler, SqFt 10000 to 14999
Details
- Additional structures: Outbuilding, RVParking, RVBoatStorage, Workshop
- Parcel number: 00780505
Construction
Type & style
- Home type: SingleFamily
- Architectural style: Ranch
- Property subtype: Residential, Single Family Residence
Materials
- Cement Siding
- Foundation: Concrete Perimeter
- Roof: Composition,Shingle
Condition
- Resale
- New construction: No
- Year built: 1974
Utilities & green energy
- Gas: Gas
- Sewer: Public Sewer
- Water: Public
- Utilities for property: Cable Connected
Community & neighborhood
Security
- Security features: Security System Owned
Location
- Region: Canby
Other
Other facts
- Listing terms: Cash,Conventional,FHA,VA Loan
- Road surface type: Paved
Price history
| Date | Event | Price |
|---|---|---|
| 7/26/2024 | Sold | $550,000$368/sqft |
Source: | ||
| 7/5/2024 | Pending sale | $550,000$368/sqft |
Source: | ||
| 7/3/2024 | Price change | $550,000-6%$368/sqft |
Source: | ||
| 6/18/2024 | Price change | $585,000-4.9%$391/sqft |
Source: | ||
| 6/6/2024 | Listed for sale | $615,000+59.3%$411/sqft |
Source: | ||
Public tax history
| Year | Property taxes | Tax assessment |
|---|---|---|
| 2025 | $4,876 +2.9% | $275,222 +3% |
| 2024 | $4,739 +2.4% | $267,206 +3% |
| 2023 | $4,628 +6.2% | $259,424 +3% |
Find assessor info on the county website
Neighborhood: 97013
Nearby schools
GreatSchools rating
- 2/10Howard Eccles Elementary SchoolGrades: K-6Distance: 0.7 mi
- 3/10Baker Prairie Middle SchoolGrades: 7-8Distance: 1.9 mi
- 7/10Canby High SchoolGrades: 9-12Distance: 1.3 mi
Schools provided by the listing agent
- Elementary: Eccles
- Middle: Baker Prairie
- High: Canby
Source: RMLS (OR). This data may not be complete. We recommend contacting the local school district to confirm school assignments for this home.
Get a cash offer in 3 minutes
Find out how much your home could sell for in as little as 3 minutes with a no-obligation cash offer.
Estimated market value
$548,000
