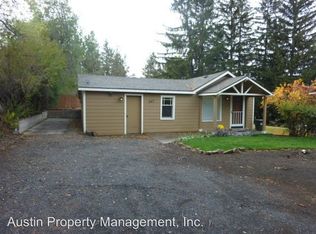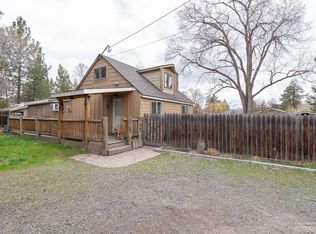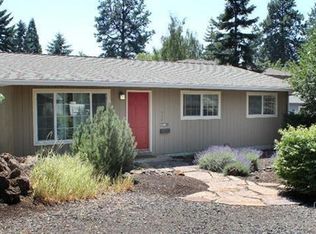Closed
$598,000
655 NE Revere Ave, Bend, OR 97701
4beds
2baths
1,536sqft
Single Family Residence
Built in 1958
10,454.4 Square Feet Lot
$587,100 Zestimate®
$389/sqft
$2,704 Estimated rent
Home value
$587,100
$534,000 - $646,000
$2,704/mo
Zestimate® history
Loading...
Owner options
Explore your selling options
What's special
Classic mid-century home located in NE Bend's Orchard District on 0.24 acres w/development opportunities for the savvy buyer. This prime location is min from Hwy 97 access, Pilot Butte, Orchard Park, & all Downtown Bend has to offer! 4 beds, 2 baths & 1536 sf of living space w/rear alley access. Main living area is open & bright w/a cozy stone fireplace, carpet that has hardwood underneath plus there is an additional family room downstairs! Kitchen ftrs plenty of storage & counter space for prep, vintage appliances & open dining area w/sliding glass doors. 3 bedrooms on main level w/full bath & another bedroom downstairs w/full bath. Potential income opportunity when considering turning downstairs family room, bed/bath into a separate dwelling space. Huge yard w/plenty of room for outdoor activities & entertaining. Covered Deck off the dining area, double car garage, & RV spot out back. Potential to add additional accessory dwellings or lot subdivisions. Bring your imagination!
Zillow last checked: 8 hours ago
Listing updated: March 12, 2025 at 01:50pm
Listed by:
Keller Williams Realty Central Oregon 541-585-3760
Bought with:
Keller Williams Realty Central Oregon
Source: Oregon Datashare,MLS#: 220180447
Facts & features
Interior
Bedrooms & bathrooms
- Bedrooms: 4
- Bathrooms: 2
Heating
- Forced Air, Natural Gas
Cooling
- None
Appliances
- Included: Cooktop, Dishwasher, Disposal, Oven, Range, Range Hood, Refrigerator, Water Heater
Features
- Laminate Counters, Tile Shower
- Flooring: Carpet, Hardwood, Vinyl
- Windows: Aluminum Frames
- Basement: Daylight
- Has fireplace: Yes
- Fireplace features: Family Room, Gas, Living Room
- Common walls with other units/homes: No Common Walls,No One Above,No One Below
Interior area
- Total structure area: 1,536
- Total interior livable area: 1,536 sqft
Property
Parking
- Total spaces: 2
- Parking features: Alley Access, Attached, Garage Door Opener, Workshop in Garage
- Attached garage spaces: 2
Features
- Levels: Two
- Stories: 2
- Patio & porch: Deck, Patio
- Exterior features: RV Dump
- Fencing: Fenced
- Has view: Yes
- View description: Territorial
Lot
- Size: 10,454 sqft
- Features: Landscaped, Level, Sloped, Sprinkler Timer(s), Sprinklers In Front, Sprinklers In Rear
Details
- Parcel number: 100823
- Zoning description: RS
- Special conditions: Standard
Construction
Type & style
- Home type: SingleFamily
- Architectural style: Traditional
- Property subtype: Single Family Residence
Materials
- Frame
- Foundation: Block
- Roof: Composition
Condition
- New construction: No
- Year built: 1958
Utilities & green energy
- Sewer: Public Sewer
- Water: Backflow Domestic, Backflow Irrigation, Public, Water Meter
- Utilities for property: Natural Gas Available
Community & neighborhood
Security
- Security features: Carbon Monoxide Detector(s), Smoke Detector(s)
Community
- Community features: Short Term Rentals Not Allowed
Location
- Region: Bend
- Subdivision: Wiestoria
Other
Other facts
- Listing terms: Cash,Conventional
- Road surface type: Paved
Price history
| Date | Event | Price |
|---|---|---|
| 7/16/2024 | Sold | $598,000-5.8%$389/sqft |
Source: | ||
| 5/29/2024 | Pending sale | $634,900$413/sqft |
Source: | ||
| 5/10/2024 | Price change | $634,900-2.3%$413/sqft |
Source: | ||
| 4/13/2024 | Listed for sale | $649,900-6.9%$423/sqft |
Source: | ||
| 1/30/2024 | Listing removed | $698,000$454/sqft |
Source: | ||
Public tax history
| Year | Property taxes | Tax assessment |
|---|---|---|
| 2024 | $3,135 +7.9% | $187,240 +6.1% |
| 2023 | $2,906 +20.4% | $176,500 |
| 2022 | $2,414 +2.9% | $176,500 +6.1% |
Find assessor info on the county website
Neighborhood: Orchard District
Nearby schools
GreatSchools rating
- 7/10Juniper Elementary SchoolGrades: K-5Distance: 0.5 mi
- 7/10Pilot Butte Middle SchoolGrades: 6-8Distance: 0.7 mi
- 5/10Bend Senior High SchoolGrades: 9-12Distance: 1 mi
Schools provided by the listing agent
- Elementary: Juniper Elem
- Middle: Pilot Butte Middle
- High: Bend Sr High
Source: Oregon Datashare. This data may not be complete. We recommend contacting the local school district to confirm school assignments for this home.

Get pre-qualified for a loan
At Zillow Home Loans, we can pre-qualify you in as little as 5 minutes with no impact to your credit score.An equal housing lender. NMLS #10287.
Sell for more on Zillow
Get a free Zillow Showcase℠ listing and you could sell for .
$587,100
2% more+ $11,742
With Zillow Showcase(estimated)
$598,842

