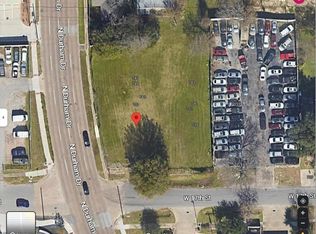Enter into you updated townhome offering gleaming polished porcelain tile flooring, large living area, huge galley kitchen with trendsetting backsplash, walk-in pantry, stainless steel appliances, granite counter tops, which opens to a dining/family room with half bath downstairs. Upstairs is two primary bedrooms: one featuring 19 x 16 bedroom with walk-in closet and relaxing ensuite bathroom with large shower, second one is 17 x13 bedroom has walk-in closet and ensuite bath with both shower, soaking tub, and double sinks. Also a third floor (which use to be attic) and can be used as bedroom or study. This home has energy efficient windows in 2019. Private patio with outdoor kitchen for entertaining all of your guests and a 2-car garage. Zoned to Hunter's Creek Elementary, Spring Branch Middle School and Memorial High School (Tenant to verify eligibility and attendance). Per Seller
Copyright notice - Data provided by HAR.com 2022 - All information provided should be independently verified.
Townhouse for rent
$2,950/mo
655 N Post Oak Ln, Houston, TX 77024
2beds
1,920sqft
Price is base rent and doesn't include required fees.
Townhouse
Available now
Cats, small dogs OK
Electric, ceiling fan
Electric dryer hookup laundry
2 Attached garage spaces parking
Natural gas
What's special
Private patioOutdoor kitchenStainless steel appliancesGranite counter topsPolished porcelain tile flooringHuge galley kitchenSoaking tub
- 14 days
- on Zillow |
- -- |
- -- |
Travel times
Facts & features
Interior
Bedrooms & bathrooms
- Bedrooms: 2
- Bathrooms: 3
- Full bathrooms: 2
- 1/2 bathrooms: 1
Heating
- Natural Gas
Cooling
- Electric, Ceiling Fan
Appliances
- Included: Dishwasher, Disposal, Dryer, Microwave, Oven, Range, Refrigerator, Washer
- Laundry: Electric Dryer Hookup, In Unit, Washer Hookup
Features
- 2 Primary Bedrooms, All Bedrooms Up, Ceiling Fan(s), Crown Molding, En-Suite Bath, Primary Bed - 2nd Floor, Sitting Area, Storage, Walk In Closet, Walk-In Closet(s)
- Flooring: Tile, Wood
Interior area
- Total interior livable area: 1,920 sqft
Property
Parking
- Total spaces: 2
- Parking features: Assigned, Attached, Covered
- Has attached garage: Yes
- Details: Contact manager
Features
- Stories: 2
- Patio & porch: Patio
- Exterior features: 2 Primary Bedrooms, Additional Parking, All Bedrooms Up, Architecture Style: Traditional, Assigned, Attached/Detached Garage, Crown Molding, Electric Dryer Hookup, En-Suite Bath, Flooring: Wood, Full Size, Garage Door Opener, Heating: Gas, Insulated/Low-E windows, Outdoor Kitchen, Patio Lot, Patio/Deck, Playground, Primary Bed - 2nd Floor, Sitting Area, Sprinkler System, Storage, Trash Pick Up, Walk In Closet, Walk-In Closet(s), Washer Hookup, Window Coverings
Details
- Parcel number: 0990390000655
Construction
Type & style
- Home type: Townhouse
- Property subtype: Townhouse
Condition
- Year built: 1968
Building
Management
- Pets allowed: Yes
Community & HOA
Community
- Features: Playground
Location
- Region: Houston
Financial & listing details
- Lease term: 12 Months
Price history
| Date | Event | Price |
|---|---|---|
| 4/22/2025 | Listed for rent | $2,950$2/sqft |
Source: | ||
| 6/11/2015 | Listing removed | $319,000$166/sqft |
Source: Martha Turner Sotheby''s International Realty #14301664 | ||
| 6/1/2015 | Pending sale | $319,000$166/sqft |
Source: Martha Turner Sotheby''s International Realty #14301664 | ||
| 5/16/2015 | Listed for sale | $319,000$166/sqft |
Source: Martha Turner Sotheby''s International Realty #14301664 | ||
![[object Object]](https://photos.zillowstatic.com/fp/39aa9318eed367f4d02b414d96f65340-p_i.jpg)
