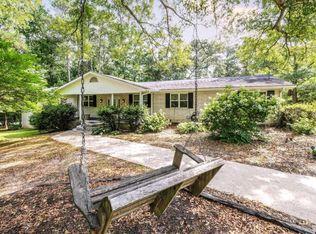The Garden Is In Full Bloom! Quaint Ranch Home Situated On 5.5 Acres With Lush Views Out Of Every Window. Lovely Front Porch Enters Into Huge Family Room / Sunroom. Cozy Den With Wood-Burning Stove For Cool Nights. Completely Remodeled Kitchen With Crisp, White Cabinetry, Cambria Quartz Counters, Brick Backsplash, Stainless Steel Appliances (including fridge), Instant Hot Water & New Flooring! Master Suite With Remodeled Bath & Private Screened Porch. Brand New Water Heater, HVAC Unit 1 Year, New Roof 2 Years. Brand New Water Line Installed From Road. Gorgeous, Private Setting With Rear Deck Overlooking Garden Area & Shed / Storage Building. This One Won't Last Long!!
This property is off market, which means it's not currently listed for sale or rent on Zillow. This may be different from what's available on other websites or public sources.
