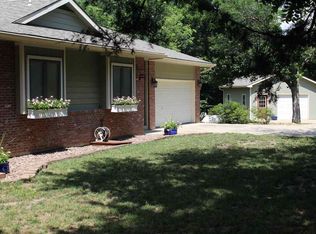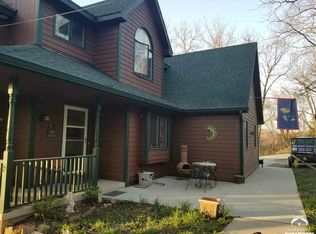655 N 1495th Rd, Lawrence, KS 66049 is a single family home that contains 2,436 sq ft and was built in 1996. It contains 4 bedrooms and 4 bathrooms.
The Zestimate for this house is $625,000. The Rent Zestimate for this home is $3,611/mo.
Sold
Street View
Price Unknown
655 N 1495th Rd, Lawrence, KS 66049
4beds
2,436sqft
SingleFamily
Built in 1996
3 Acres Lot
$625,000 Zestimate®
$--/sqft
$3,611 Estimated rent
Home value
$625,000
$581,000 - $675,000
$3,611/mo
Zestimate® history
Loading...
Owner options
Explore your selling options
What's special
Facts & features
Interior
Bedrooms & bathrooms
- Bedrooms: 4
- Bathrooms: 4
- Full bathrooms: 3
- 1/2 bathrooms: 1
Heating
- Other, Electric, Gas
Cooling
- Central
Appliances
- Included: Dishwasher, Dryer, Freezer, Garbage disposal, Microwave, Range / Oven, Refrigerator, Washer
Features
- Flooring: Hardwood
- Basement: Finished
- Has fireplace: Yes
Interior area
- Total interior livable area: 2,436 sqft
Property
Parking
- Parking features: Garage - Attached, Garage - Detached
Features
- Exterior features: Shingle, Wood, Cement / Concrete
Lot
- Size: 3 Acres
Details
- Parcel number: 0231210200000040000
Construction
Type & style
- Home type: SingleFamily
Materials
- Frame
- Foundation: Crawl/Raised
- Roof: Composition
Condition
- Year built: 1996
Community & neighborhood
Location
- Region: Lawrence
Price history
| Date | Event | Price |
|---|---|---|
| 7/1/2025 | Sold | -- |
Source: | ||
| 6/1/2025 | Contingent | $614,999$252/sqft |
Source: | ||
| 5/31/2025 | Pending sale | $614,999$252/sqft |
Source: | ||
| 5/28/2025 | Listed for sale | $614,999$252/sqft |
Source: | ||
| 5/20/2025 | Pending sale | $614,999$252/sqft |
Source: | ||
Public tax history
| Year | Property taxes | Tax assessment |
|---|---|---|
| 2024 | $7,623 +6.8% | $64,225 +10.2% |
| 2023 | $7,138 +12.1% | $58,286 +14% |
| 2022 | $6,368 +18.7% | $51,148 +21.1% |
Find assessor info on the county website
Neighborhood: 66049
Nearby schools
GreatSchools rating
- 5/10Lecompton Elementary SchoolGrades: PK-4Distance: 5.8 mi
- 3/10Perry-Lecompton Middle SchoolGrades: 5-8Distance: 8.5 mi
- 5/10Perry Lecompton High SchoolGrades: 9-12Distance: 8.4 mi

