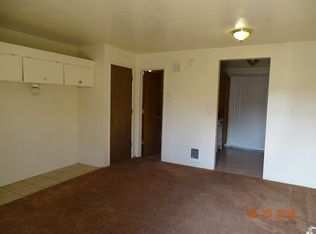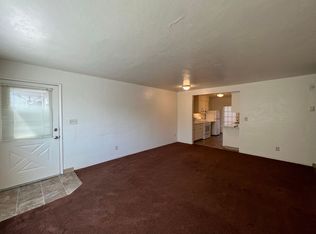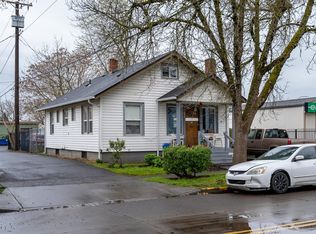Sold
$305,000
655 Monroe St, Eugene, OR 97402
2beds
2,424sqft
Residential, Single Family Residence
Built in 1890
3,920.4 Square Feet Lot
$371,600 Zestimate®
$126/sqft
$2,217 Estimated rent
Home value
$371,600
$338,000 - $409,000
$2,217/mo
Zestimate® history
Loading...
Owner options
Explore your selling options
What's special
Charming Queen Anne Victorian home in the heart of downtown Eugene - close to great restaurants, easy access to freeways, walk everywhere from here! Several original features & solid build makes a perfect opportunity for investors or homeowner sweat equity. Zoned C-2 & currently used as residential leaves buyer with options for use. Buyer to do due diligence regarding suitability for their needs. Priced to sell!
Zillow last checked: 8 hours ago
Listing updated: February 25, 2023 at 03:19am
Listed by:
Tawnya Madsen 541-729-2350,
Eugene's Alternative
Bought with:
Kristine Dibos
Triple Oaks Realty LLC
Source: RMLS (OR),MLS#: 23002774
Facts & features
Interior
Bedrooms & bathrooms
- Bedrooms: 2
- Bathrooms: 2
- Full bathrooms: 2
- Main level bathrooms: 1
Primary bedroom
- Features: Bathroom, Wood Floors
- Level: Upper
- Area: 300
- Dimensions: 25 x 12
Bedroom 2
- Features: Laminate Flooring
- Level: Main
- Area: 264
- Dimensions: 24 x 11
Dining room
- Features: Nook
- Level: Main
- Area: 49
- Dimensions: 7 x 7
Family room
- Features: Hardwood Floors
- Level: Main
- Area: 169
- Dimensions: 13 x 13
Kitchen
- Level: Main
- Area: 121
- Width: 11
Living room
- Features: Wood Floors
- Level: Main
- Area: 224
- Dimensions: 16 x 14
Heating
- Zoned
Appliances
- Included: Built In Oven, Built-In Range, Dishwasher, Free-Standing Refrigerator, Stainless Steel Appliance(s), Electric Water Heater
Features
- High Ceilings, Nook, Bathroom, Kitchen Island
- Flooring: Hardwood, Laminate, Wood
- Basement: Full,Storage Space
Interior area
- Total structure area: 2,424
- Total interior livable area: 2,424 sqft
Property
Parking
- Parking features: On Street
- Has uncovered spaces: Yes
Features
- Stories: 3
- Patio & porch: Porch
- Exterior features: Yard
Lot
- Size: 3,920 sqft
- Dimensions: Appro x 61' x 67'
- Features: SqFt 3000 to 4999
Details
- Parcel number: 0265940
- Zoning: C-2
Construction
Type & style
- Home type: SingleFamily
- Architectural style: Victorian
- Property subtype: Residential, Single Family Residence
Materials
- Wood Siding
- Foundation: Concrete Perimeter
- Roof: Composition
Condition
- Resale
- New construction: No
- Year built: 1890
Utilities & green energy
- Sewer: Public Sewer
- Water: Public
Community & neighborhood
Location
- Region: Eugene
Other
Other facts
- Listing terms: Cash,Conventional,FHA,VA Loan
Price history
| Date | Event | Price |
|---|---|---|
| 2/24/2023 | Sold | $305,000+2%$126/sqft |
Source: | ||
| 2/14/2023 | Pending sale | $299,000$123/sqft |
Source: | ||
| 2/7/2023 | Listed for sale | $299,000+77.6%$123/sqft |
Source: | ||
| 1/8/2013 | Sold | $168,370$69/sqft |
Source: Public Record Report a problem | ||
Public tax history
| Year | Property taxes | Tax assessment |
|---|---|---|
| 2025 | $3,470 +1.3% | $178,073 +3% |
| 2024 | $3,426 +15% | $172,887 +15.4% |
| 2023 | $2,979 +4% | $149,757 +3% |
Find assessor info on the county website
Neighborhood: Whiteaker
Nearby schools
GreatSchools rating
- 7/10River Road/El Camino Del Rio Elementary SchoolGrades: K-5Distance: 2 mi
- 6/10Kelly Middle SchoolGrades: 6-8Distance: 3.3 mi
- 3/10North Eugene High SchoolGrades: 9-12Distance: 3.2 mi
Schools provided by the listing agent
- Elementary: River Road
- Middle: Kelly
- High: North Eugene
Source: RMLS (OR). This data may not be complete. We recommend contacting the local school district to confirm school assignments for this home.
Get pre-qualified for a loan
At Zillow Home Loans, we can pre-qualify you in as little as 5 minutes with no impact to your credit score.An equal housing lender. NMLS #10287.
Sell with ease on Zillow
Get a Zillow Showcase℠ listing at no additional cost and you could sell for —faster.
$371,600
2% more+$7,432
With Zillow Showcase(estimated)$379,032


