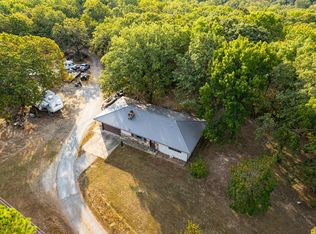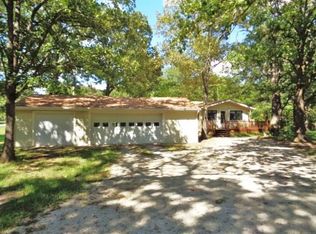Closed
Price Unknown
655 Mill Hollow Road, Forsyth, MO 65653
2beds
896sqft
Manufactured On Land
Built in 2007
2 Acres Lot
$110,800 Zestimate®
$--/sqft
$881 Estimated rent
Home value
$110,800
$96,000 - $127,000
$881/mo
Zestimate® history
Loading...
Owner options
Explore your selling options
What's special
Embrace the beauty of the Ozarks with this fully updated home on two flat, tree-filled acres in the desirable Forsyth School District. Perfect as a permanent residence or a personal retreat, this property is just up the hill from Bull Shoals & Lake Taneycomo--making world-class fishing and breathtaking fall foliage part of your everyday life. Inside, you'll find a freshly painted interior with modern updates throughout, including new lighting, updated bathrooms, and new mini-split HVAC units in both bedrooms and the living room for year-round comfort. The kitchen is both stylish and functional with an oversized stainless steel sink, while large windows fill the home with natural light and frame views of the surrounding trees. Practical features such as washer/dryer hook-ups add convenience, while the well-cared-for condition ensures peace of mind. Whether you're relaxing at home or spending the day on the lake, this property blends comfort, nature, and convenience in one inviting package.
Zillow last checked: 8 hours ago
Listing updated: October 15, 2025 at 07:21am
Listed by:
Tiffnie Chandler 417-527-2538,
Gerken & Associates, Inc.
Bought with:
Whyte Steg & Associates, 2020009121
Century 21 Integrity Group Hollister
Source: SOMOMLS,MLS#: 60304209
Facts & features
Interior
Bedrooms & bathrooms
- Bedrooms: 2
- Bathrooms: 2
- Full bathrooms: 2
Heating
- Mini-Splits, Electric
Cooling
- Ductless
Appliances
- Included: Dishwasher, Free-Standing Electric Oven, Refrigerator, Electric Water Heater
Features
- Flooring: Carpet, Vinyl
- Has basement: No
- Has fireplace: No
Interior area
- Total structure area: 896
- Total interior livable area: 896 sqft
- Finished area above ground: 896
- Finished area below ground: 0
Property
Features
- Levels: One
- Stories: 1
- Patio & porch: Front Porch
Lot
- Size: 2 Acres
- Features: Secluded, Paved, Mature Trees, Level, Dead End Street, Cleared
Details
- Additional structures: Shed(s)
- Parcel number: 047.025000005033.001
Construction
Type & style
- Home type: MobileManufactured
- Architectural style: Traditional
- Property subtype: Manufactured On Land
Condition
- Year built: 2007
Utilities & green energy
- Sewer: Private Sewer
- Water: Public, Other
Community & neighborhood
Location
- Region: Forsyth
- Subdivision: Kimmys Meadow
Other
Other facts
- Body type: Single Wide
- Listing terms: Cash,FHA,Conventional
- Road surface type: Chip And Seal
Price history
| Date | Event | Price |
|---|---|---|
| 10/14/2025 | Sold | -- |
Source: | ||
| 9/13/2025 | Pending sale | $105,000$117/sqft |
Source: | ||
| 9/9/2025 | Listed for sale | $105,000+10.5%$117/sqft |
Source: | ||
| 6/14/2024 | Sold | -- |
Source: | ||
| 5/25/2024 | Pending sale | $95,000$106/sqft |
Source: | ||
Public tax history
| Year | Property taxes | Tax assessment |
|---|---|---|
| 2025 | -- | $4,970 |
| 2024 | $247 +0.8% | $4,970 |
| 2023 | $245 +0.1% | $4,970 |
Find assessor info on the county website
Neighborhood: 65653
Nearby schools
GreatSchools rating
- 4/10Forsyth Elementary SchoolGrades: PK-4Distance: 4 mi
- 8/10Forsyth Middle SchoolGrades: 5-8Distance: 4 mi
- 6/10Forsyth High SchoolGrades: 9-12Distance: 4 mi
Schools provided by the listing agent
- Elementary: Forsyth
- Middle: Forsyth
- High: Forsyth
Source: SOMOMLS. This data may not be complete. We recommend contacting the local school district to confirm school assignments for this home.
Sell for more on Zillow
Get a Zillow Showcase℠ listing at no additional cost and you could sell for .
$110,800
2% more+$2,216
With Zillow Showcase(estimated)$113,016

