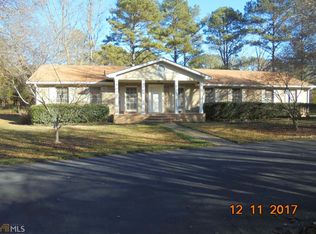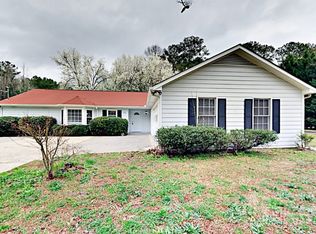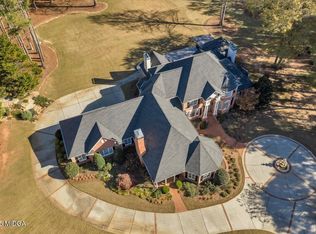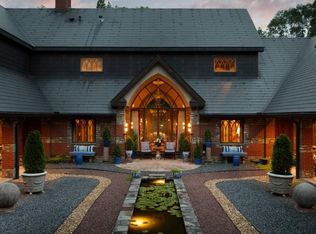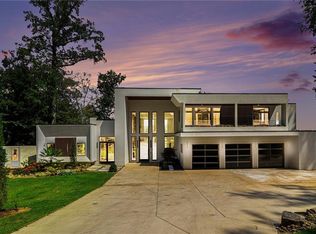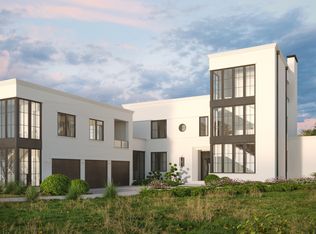An exceptional opportunity awaits to own this stunning 117.34-Acre Farm Estate, lovingly maintained by the same family since the 1970's!
This property radiates vintage charm, with beautifully preserved structures surrounded by lush, manicured pastures. Picture yourself enjoying tranquil morning strolls through exquisite, thoughtfully designed landscapes. Every room in the main residence offers breathtaking views of serene gardens and tranquil water features.
The Estate is filled with cozy nooks, perfect for relaxing or hosting gatherings that will create lasting memories. Experience the best of country living, just 30 minutes south of Downtown Atlanta.
Other features include a 2BR/2BA second home (2,152 SF), a barn with four stables and hay storage, a 6K Sq. Ft. Pole Barn, a Carriage House with RV Parking, Deck, and it's fully fenced and gated. Some personal property is available for sale.
Please contact Listing Agent Jenny Howell for more details and to arrange a private tour of this one-of-a-kind property.
To visit the complete Video and Picture Gallery click here:
https://georgiadronepros.hd.pics/655-McDonough-Rd
Pending
$4,200,000
655 McDonough Rd, Hampton, GA 30228
7beds
6,082sqft
Est.:
Farm, Residential
Built in 1986
117.34 Acres Lot
$1,268,400 Zestimate®
$691/sqft
$-- HOA
What's special
Breathtaking viewsBarn with four stablesSerene gardensLush manicured pasturesCozy nooks
- 488 days |
- 63 |
- 3 |
Zillow last checked: 8 hours ago
Listing updated: November 19, 2024 at 11:04am
Listed by:
Jenny Howell 478-803-4114,
Fickling & Company, Inc.
Source: MGMLS,MLS#: 177054
Facts & features
Interior
Bedrooms & bathrooms
- Bedrooms: 7
- Bathrooms: 6
- Full bathrooms: 4
- 1/2 bathrooms: 2
Primary bedroom
- Features: His and Hers Closets, Double Vanity, Carpet, Ceramic Tile
- Level: First
- Area: 336.39
- Dimensions: 21.25 X 15.83
Kitchen
- Features: Kitchen Island, Ceiling Fan(s), Ceramic Tile
- Level: First
- Area: 261.23
- Dimensions: 12.90 X 20.25
Heating
- Heat Pump
Cooling
- Heat Pump
Appliances
- Included: Dishwasher, Disposal, Double Oven, Dryer, Electric Cooktop, Electric Oven, Electric Range, Electric Water Heater, Gas Cooktop, Indoor Grill, Microwave, Refrigerator, Self Cleaning Oven, Trash Compactor, Washer
- Laundry: Laundry Room
Features
- Ceramic Tile, Carpet, Ceiling Fan(s), Double Vanity, His and Hers Closets, Kitchen Island
- Flooring: Carpet, Ceramic Tile, Hardwood
- Windows: Insulated Windows, Shutters
- Basement: Walk-Out Access,Finished Bathroom,Daylight,Exterior Entry,Interior Entry,Finished,Full
- Number of fireplaces: 2
- Fireplace features: Basement, Family Room, Great Room, Wood Burning Stove
Interior area
- Total structure area: 6,082
- Total interior livable area: 6,082 sqft
- Finished area above ground: 3,041
- Finished area below ground: 3,041
Property
Parking
- Parking features: Storage, RV Access/Parking, Parking Pad, Garage Faces Side, Garage Door Opener, Garage, Driveway, Covered, Attached
- Has attached garage: Yes
- Has uncovered spaces: Yes
Features
- Levels: One
- Patio & porch: Front Porch, Back, Covered, Deck, Patio, Porch, Rear Porch, Screened
- Exterior features: Garden, Rain Gutters, Permeable Paving, Private Entrance, Rear Stairs
- Fencing: Fenced
- On waterfront: Yes
- Waterfront features: Pond, Creek
Lot
- Size: 117.34 Acres
- Features: Irregular Lot, Pasture
Details
- Additional structures: Barn(s), Gazebo, Outbuilding, Second Residence, Shed(s), Stable(s), Workshop
- Parcel number: 5113114016
- Other equipment: Irrigation Equipment
- Horses can be raised: Yes
- Horse amenities: Barn, Hay Storage, Pasture, Stable(s)
Construction
Type & style
- Home type: SingleFamily
- Architectural style: Country,Farmhouse,Traditional
- Property subtype: Farm, Residential
Materials
- Brick
- Foundation: Concrete Perimeter
- Roof: Composition,Shingle
Condition
- New construction: No
- Year built: 1986
Utilities & green energy
- Sewer: Public Sewer, Septic Tank
- Water: Public
- Utilities for property: Cable Available, Electricity Available, Natural Gas Available, Phone Available, Sewer Available, Cable Connected
Community & HOA
Community
- Features: Lake, Gated
- Security: Security System, Carbon Monoxide Detector(s), Fire Alarm, Secured Garage/Parking, Security Gate, Security System Owned, Smoke Detector(s)
- Subdivision: Not in Subdivision
HOA
- Has HOA: No
Location
- Region: Hampton
Financial & listing details
- Price per square foot: $691/sqft
- Tax assessed value: $1,224,200
- Annual tax amount: $5,236
- Date on market: 10/21/2024
- Cumulative days on market: 236 days
- Listing agreement: Exclusive Right To Sell
- Listing terms: Cash,Conventional,Owner Financing
- Electric utility on property: Yes
Estimated market value
$1,268,400
$1.01M - $1.56M
$3,886/mo
Price history
Price history
| Date | Event | Price |
|---|---|---|
| 11/19/2024 | Pending sale | $4,200,000$691/sqft |
Source: | ||
| 10/21/2024 | Listed for sale | $4,200,000$691/sqft |
Source: | ||
| 10/18/2024 | Listing removed | $4,200,000-16.8%$691/sqft |
Source: | ||
| 5/28/2024 | Listing removed | -- |
Source: | ||
| 5/10/2024 | Listed for sale | $5,045,620$830/sqft |
Source: | ||
| 4/18/2024 | Contingent | $5,045,620$830/sqft |
Source: | ||
| 4/17/2024 | Pending sale | $5,045,620$830/sqft |
Source: | ||
| 2/16/2024 | Price change | $5,045,620-27.9%$830/sqft |
Source: | ||
| 7/7/2023 | Listed for sale | $7,000,000$1,151/sqft |
Source: | ||
Public tax history
Public tax history
| Year | Property taxes | Tax assessment |
|---|---|---|
| 2024 | $2,051 +8% | $489,680 +831.3% |
| 2023 | $1,898 -8% | $52,580 |
| 2022 | $2,064 -2.2% | $52,580 -1.5% |
| 2021 | $2,109 +0.3% | $53,404 +1.6% |
| 2020 | $2,103 +3% | $52,580 -93.7% |
| 2019 | $2,042 +7.4% | $832,858 +152% |
| 2018 | $1,902 +6.4% | $330,504 +652.4% |
| 2017 | $1,787 +164.8% | $43,925 +164.8% |
| 2016 | $675 | $16,591 |
| 2015 | $675 +31.8% | -- |
| 2014 | $512 -58.5% | $41,794 |
| 2003 | $1,235 +3.5% | -- |
| 2002 | $1,194 +7.7% | -- |
| 2001 | $1,109 +6.4% | -- |
| 2000 | $1,041 | -- |
Find assessor info on the county website
BuyAbility℠ payment
Est. payment
$24,217/mo
Principal & interest
$20507
Property taxes
$3710
Climate risks
Neighborhood: 30228
Nearby schools
GreatSchools rating
- 5/10Hawthorne Elementary SchoolGrades: PK-5Distance: 0.7 mi
- 4/10Eddie White AcademyGrades: 6-8Distance: 1.7 mi
- 3/10Lovejoy High SchoolGrades: 9-12Distance: 1.9 mi
Schools provided by the listing agent
- Elementary: Kemp - Clayton
- Middle: Lovejoy
- High: Lovejoy
Source: MGMLS. This data may not be complete. We recommend contacting the local school district to confirm school assignments for this home.
