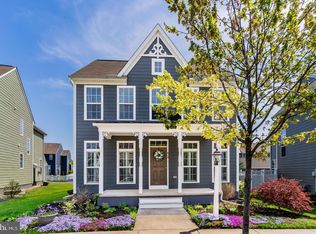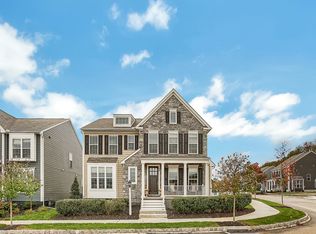Sold for $645,000
$645,000
655 Line Rd, Mechanicsburg, PA 17050
4beds
3,626sqft
Single Family Residence
Built in 2017
7,841 Square Feet Lot
$661,900 Zestimate®
$178/sqft
$3,148 Estimated rent
Home value
$661,900
$609,000 - $715,000
$3,148/mo
Zestimate® history
Loading...
Owner options
Explore your selling options
What's special
This meticulously maintained home in the highly desirable Walden Community is a true standout! Featuring 4 bedrooms and 3.5 baths, this elegant Traditional-style residence showcases premium finishes and a bright, open floor plan perfect for both entertaining and everyday living. Gleaming hardwood floors flow throughout, complementing the separate living and dining rooms, a spacious family room with a cozy gas fireplace, and a gourmet kitchen complete with white cabinetry and a generous center island. The main level boasts a luxurious owner’s suite for ultimate comfort. Upstairs, you'll find two additional bedrooms, a full bath, and a versatile bonus room—ideal as an office, playroom, or additional living space. The fully finished lower level is an entertainer’s dream, featuring a large game room with a built-in bar, plus a second primary suite with an ensuite bath—perfect for guests or multi-generational living. Step outside to a beautifully landscaped level yard with a rear patio including a fire pit and inviting hot tub, ideal for outdoor activities! An additional perk is literally a hop skip and a jump to what will be the Paul Walters Memorial Park. Living in Walden means enjoying award-winning amenities. Residents have access to a swimming pool, walking trails, a 24-hour fitness center, local shops, dining, and more! Conveniently located near top-rated schools, shopping, dining, and major commuter routes, this home offers the perfect blend of luxury and convenience. Schedule your private tour today and experience the best of Walden living!
Zillow last checked: 8 hours ago
Listing updated: March 19, 2025 at 05:12am
Listed by:
JIM BEDORF 717-462-7227,
Coldwell Banker Realty,
Listing Team: The Bedorf Prince Team, Co-Listing Team: The Bedorf Prince Team,Co-Listing Agent: Jim Bedorf 717-462-7227,
Coldwell Banker Realty
Bought with:
Mike Stover, RS368879
RE/MAX Premier Services
Source: Bright MLS,MLS#: PACB2039076
Facts & features
Interior
Bedrooms & bathrooms
- Bedrooms: 4
- Bathrooms: 4
- Full bathrooms: 3
- 1/2 bathrooms: 1
- Main level bathrooms: 2
- Main level bedrooms: 1
Primary bedroom
- Features: Flooring - HardWood, Walk-In Closet(s), Ceiling Fan(s), Attached Bathroom
- Level: Main
- Area: 247 Square Feet
- Dimensions: 13 x 19
Bedroom 2
- Features: Flooring - Carpet, Ceiling Fan(s)
- Level: Upper
- Area: 121 Square Feet
- Dimensions: 11 x 11
Bedroom 3
- Features: Flooring - Carpet, Ceiling Fan(s)
- Level: Upper
- Area: 144 Square Feet
- Dimensions: 12 x 12
Bedroom 4
- Features: Flooring - Carpet, Attached Bathroom
- Level: Lower
- Area: 160 Square Feet
- Dimensions: 20 x 8
Primary bathroom
- Features: Flooring - Ceramic Tile, Double Sink
- Level: Main
- Area: 170 Square Feet
- Dimensions: 10 x 17
Bathroom 2
- Features: Flooring - Tile/Brick, Bathroom - Tub Shower
- Level: Upper
- Area: 66 Square Feet
- Dimensions: 11 x 6
Bathroom 3
- Features: Flooring - Luxury Vinyl Plank, Soaking Tub
- Level: Lower
- Area: 112 Square Feet
- Dimensions: 8 x 14
Bonus room
- Features: Flooring - Carpet
- Level: Upper
- Area: 266 Square Feet
- Dimensions: 19 x 14
Dining room
- Features: Flooring - HardWood
- Level: Main
- Area: 143 Square Feet
- Dimensions: 13 x 11
Family room
- Features: Flooring - HardWood, Ceiling Fan(s), Fireplace - Gas
- Level: Main
- Area: 260 Square Feet
- Dimensions: 20 x 13
Foyer
- Features: Flooring - HardWood
- Level: Main
- Area: 84 Square Feet
- Dimensions: 7 x 12
Half bath
- Features: Flooring - HardWood
- Level: Main
- Area: 20 Square Feet
- Dimensions: 4 x 5
Kitchen
- Features: Flooring - HardWood, Eat-in Kitchen, Pantry, Kitchen Island, Kitchen - Gas Cooking
- Level: Main
- Area: 297 Square Feet
- Dimensions: 27 x 11
Recreation room
- Features: Flooring - Luxury Vinyl Plank, Wet Bar
- Level: Lower
- Area: 741 Square Feet
- Dimensions: 39 x 19
Sitting room
- Features: Flooring - Carpet
- Level: Upper
- Area: 72 Square Feet
- Dimensions: 6 x 12
Heating
- Heat Pump, Electric
Cooling
- Central Air, Electric
Appliances
- Included: Oven/Range - Gas, Stainless Steel Appliance(s), Microwave, Dishwasher, Disposal, Washer, Dryer, Gas Water Heater
- Laundry: Main Level
Features
- Bar, Dining Area, Entry Level Bedroom, Open Floorplan, Kitchen - Gourmet, Kitchen Island, Pantry, Primary Bath(s), Recessed Lighting, Soaking Tub, Upgraded Countertops, Walk-In Closet(s), Bathroom - Stall Shower, Bathroom - Tub Shower, Dry Wall
- Flooring: Wood, Carpet
- Basement: Full,Finished,Sump Pump,Windows,Improved
- Number of fireplaces: 1
- Fireplace features: Gas/Propane
Interior area
- Total structure area: 3,626
- Total interior livable area: 3,626 sqft
- Finished area above ground: 2,626
- Finished area below ground: 1,000
Property
Parking
- Total spaces: 4
- Parking features: Garage Faces Front, Garage Door Opener, Driveway, Attached, On Street
- Attached garage spaces: 2
- Uncovered spaces: 2
Accessibility
- Accessibility features: None
Features
- Levels: Two
- Stories: 2
- Patio & porch: Porch, Patio, Roof
- Exterior features: Lighting, Sidewalks
- Pool features: Community
- Has view: Yes
- View description: Park/Greenbelt
Lot
- Size: 7,841 sqft
- Features: Corner Lot, Landscaped, Premium
Details
- Additional structures: Above Grade, Below Grade
- Parcel number: 38070459676
- Zoning: RESIDENTIAL
- Special conditions: Standard
Construction
Type & style
- Home type: SingleFamily
- Architectural style: Traditional
- Property subtype: Single Family Residence
Materials
- Stick Built
- Foundation: Concrete Perimeter
- Roof: Architectural Shingle
Condition
- Excellent
- New construction: No
- Year built: 2017
Utilities & green energy
- Electric: 200+ Amp Service
- Sewer: Public Sewer
- Water: Public
Community & neighborhood
Security
- Security features: Smoke Detector(s), Carbon Monoxide Detector(s)
Location
- Region: Mechanicsburg
- Subdivision: Walden
- Municipality: SILVER SPRING TWP
HOA & financial
HOA
- Has HOA: Yes
- HOA fee: $59 monthly
- Amenities included: Bar/Lounge, Beauty Salon, Clubhouse, Common Grounds, Fitness Center, Jogging Path, Pool, Tot Lots/Playground
- Services included: Common Area Maintenance, Health Club, Road Maintenance, Snow Removal
- Association name: WALDEN NEIGHBORHOOD ASSOCIATION
Other
Other facts
- Listing agreement: Exclusive Right To Sell
- Listing terms: Cash,Conventional,VA Loan
- Ownership: Fee Simple
Price history
| Date | Event | Price |
|---|---|---|
| 3/18/2025 | Sold | $645,000$178/sqft |
Source: | ||
| 2/19/2025 | Pending sale | $645,000$178/sqft |
Source: | ||
| 2/14/2025 | Listed for sale | $645,000+9.8%$178/sqft |
Source: | ||
| 9/9/2022 | Sold | $587,600+6.8%$162/sqft |
Source: | ||
| 8/3/2022 | Pending sale | $550,000$152/sqft |
Source: | ||
Public tax history
| Year | Property taxes | Tax assessment |
|---|---|---|
| 2025 | $6,389 +7.4% | $396,400 |
| 2024 | $5,947 +3.1% | $396,400 |
| 2023 | $5,770 +2.5% | $396,400 |
Find assessor info on the county website
Neighborhood: 17050
Nearby schools
GreatSchools rating
- 9/10Silver Spring El SchoolGrades: K-5Distance: 2.1 mi
- 9/10Eagle View Middle SchoolGrades: 6-8Distance: 2.1 mi
- 9/10Cumberland Valley High SchoolGrades: 9-12Distance: 2.1 mi
Schools provided by the listing agent
- High: Cumberland Valley
- District: Cumberland Valley
Source: Bright MLS. This data may not be complete. We recommend contacting the local school district to confirm school assignments for this home.

Get pre-qualified for a loan
At Zillow Home Loans, we can pre-qualify you in as little as 5 minutes with no impact to your credit score.An equal housing lender. NMLS #10287.

