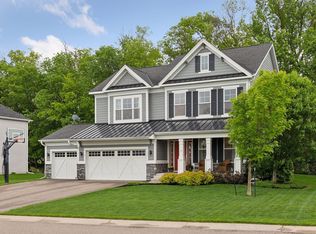Closed
$746,000
655 Lilium Trl, Hamel, MN 55340
4beds
4,311sqft
Single Family Residence
Built in 2018
0.37 Acres Lot
$740,500 Zestimate®
$173/sqft
$4,508 Estimated rent
Home value
$740,500
$681,000 - $800,000
$4,508/mo
Zestimate® history
Loading...
Owner options
Explore your selling options
What's special
Welcome to this exceptional 2-story home with a partially wooded backyard in the coveted Reserve of Medina neighborhood offering access to a community pool, clubhouse, and playground. Inside, discover a gracious open floorplan designed to showcase nature's beauty through perfectly appointed windows. The kitchen features a large breakfast bar, a spacious walk-in pantry, timeless tile backsplash, and quality appliances. A generous dinette area complements the formal dining room, ideal for hosting gatherings. A versatile office or music room with elegant French doors adds a touch of sophistication. Upstairs offers four bedrooms, each with walk-in closets! The primary suite is a sanctuary with a spa-like bathroom offering dual vanities, a luxurious soaking tub, a private water closet, and a step-in shower. A Jack and Jill bathroom with separate vanities serves two bedrooms, while the 4th bedroom enjoys its own ensuite. Convenience is key with a large bedroom level laundry room and a hallway linen closet. A loft area provides additional space for gaming, lounging, or study - perfect for flexible living. The unfinished basement presents endless opportunities to customize additional living areas tailored to your preference.
Zillow last checked: 8 hours ago
Listing updated: May 30, 2025 at 01:17pm
Listed by:
Carrie F Schmitz 763-227-1405,
Keller Williams Classic Rlty NW
Bought with:
Melany Peters
RE/MAX Results
Source: NorthstarMLS as distributed by MLS GRID,MLS#: 6696026
Facts & features
Interior
Bedrooms & bathrooms
- Bedrooms: 4
- Bathrooms: 4
- Full bathrooms: 3
- 1/2 bathrooms: 1
Bedroom 1
- Level: Upper
- Area: 210 Square Feet
- Dimensions: 15x14
Bedroom 2
- Level: Upper
- Area: 165 Square Feet
- Dimensions: 15x11
Bedroom 3
- Level: Upper
- Area: 168 Square Feet
- Dimensions: 14x12
Bedroom 4
- Level: Upper
- Area: 120 Square Feet
- Dimensions: 12x10
Primary bathroom
- Level: Upper
- Area: 154 Square Feet
- Dimensions: 14x11
Dining room
- Level: Main
- Area: 176 Square Feet
- Dimensions: 16x11
Foyer
- Level: Main
- Area: 156 Square Feet
- Dimensions: 13x12
Informal dining room
- Level: Main
- Area: 140 Square Feet
- Dimensions: 14x10
Kitchen
- Level: Main
- Area: 176 Square Feet
- Dimensions: 16x11
Living room
- Level: Main
- Area: 252 Square Feet
- Dimensions: 18x14
Loft
- Level: Upper
- Area: 190 Square Feet
- Dimensions: 19x10
Mud room
- Level: Main
- Area: 121 Square Feet
- Dimensions: 11x11
Office
- Level: Main
- Area: 90 Square Feet
- Dimensions: 10x9
Heating
- Forced Air
Cooling
- Central Air
Appliances
- Included: Air-To-Air Exchanger, Cooktop, Dishwasher, Disposal, Dryer, Exhaust Fan, Humidifier, Water Filtration System, Microwave, Refrigerator, Stainless Steel Appliance(s), Wall Oven, Washer, Water Softener Owned
Features
- Central Vacuum
- Basement: Drain Tiled,Egress Window(s),Full,Sump Pump,Unfinished
- Number of fireplaces: 1
- Fireplace features: Gas, Living Room
Interior area
- Total structure area: 4,311
- Total interior livable area: 4,311 sqft
- Finished area above ground: 3,009
- Finished area below ground: 0
Property
Parking
- Total spaces: 3
- Parking features: Attached, Garage Door Opener
- Attached garage spaces: 3
- Has uncovered spaces: Yes
- Details: Garage Dimensions (31x26)
Accessibility
- Accessibility features: None
Features
- Levels: Two
- Stories: 2
- Patio & porch: Front Porch, Porch
- Has private pool: Yes
- Pool features: In Ground, Outdoor Pool, Shared
Lot
- Size: 0.37 Acres
- Dimensions: N97 x 165 x 97 x 164
Details
- Foundation area: 1302
- Parcel number: 0111823240009
- Zoning description: Residential-Single Family
Construction
Type & style
- Home type: SingleFamily
- Property subtype: Single Family Residence
Materials
- Brick/Stone, Vinyl Siding
- Roof: Age 8 Years or Less,Asphalt
Condition
- Age of Property: 7
- New construction: No
- Year built: 2018
Utilities & green energy
- Gas: Natural Gas
- Sewer: City Sewer/Connected
- Water: City Water/Connected
Community & neighborhood
Location
- Region: Hamel
- Subdivision: Reserve Of Medina
HOA & financial
HOA
- Has HOA: Yes
- HOA fee: $212 monthly
- Services included: Other, Professional Mgmt, Trash, Shared Amenities
- Association name: First Service Residential Minnesota
- Association phone: 952-277-2700
Other
Other facts
- Road surface type: Paved
Price history
| Date | Event | Price |
|---|---|---|
| 5/30/2025 | Sold | $746,000-0.5%$173/sqft |
Source: | ||
| 4/28/2025 | Pending sale | $750,000$174/sqft |
Source: | ||
| 4/2/2025 | Listed for sale | $750,000+15.6%$174/sqft |
Source: | ||
| 12/23/2020 | Listing removed | $649,000$151/sqft |
Source: Coldwell Banker Realty #5658586 | ||
| 11/10/2020 | Listed for sale | $649,000+1.6%$151/sqft |
Source: Coldwell Banker Realty #5658586 | ||
Public tax history
| Year | Property taxes | Tax assessment |
|---|---|---|
| 2025 | $8,614 +5.2% | $760,700 -0.5% |
| 2024 | $8,190 +0.2% | $764,800 +1.2% |
| 2023 | $8,173 +3% | $755,400 +3.5% |
Find assessor info on the county website
Neighborhood: 55340
Nearby schools
GreatSchools rating
- 8/10Greenwood Elementary SchoolGrades: K-5Distance: 2.9 mi
- 8/10Wayzata West Middle SchoolGrades: 6-8Distance: 5.9 mi
- 10/10Wayzata High SchoolGrades: 9-12Distance: 1.6 mi
Get a cash offer in 3 minutes
Find out how much your home could sell for in as little as 3 minutes with a no-obligation cash offer.
Estimated market value
$740,500
Get a cash offer in 3 minutes
Find out how much your home could sell for in as little as 3 minutes with a no-obligation cash offer.
Estimated market value
$740,500
