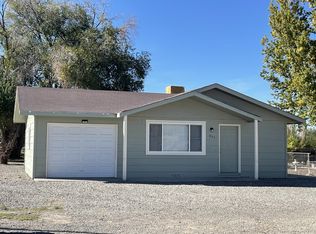Sold cren member
$318,000
655 Labor Street, Delta, CO 81416
3beds
1,056sqft
Stick Built
Built in 1979
8,712 Square Feet Lot
$293,200 Zestimate®
$301/sqft
$1,353 Estimated rent
Home value
$293,200
$243,000 - $352,000
$1,353/mo
Zestimate® history
Loading...
Owner options
Explore your selling options
What's special
When you know you finally found that charming home in Delta! A home that is meticulously maintained and updated, making it move-in ready for its lucky new owners. The new paint inside and out, along with the fresh carpet and roof, give it a really crisp and inviting look. And being close to downtown, medical facilities, schools, and shopping is such a convenient perk! Plus, those cellular window coverings are a nice touch for privacy and energy efficiency. Does this sound like the wonderful place you want to call home? Get a showing scheduled soon.
Zillow last checked: 8 hours ago
Listing updated: September 06, 2024 at 03:08pm
Listed by:
Leslie Gore C:970-275-3195,
The Real Estate Store
Bought with:
Kenzie Ross
Coldwell Banker Distinctive Properties
Source: CREN,MLS#: 813471
Facts & features
Interior
Bedrooms & bathrooms
- Bedrooms: 3
- Bathrooms: 1
- Full bathrooms: 1
Primary bedroom
- Area: 126
- Dimensions: 12 x 10.5
Bedroom 2
- Area: 110.25
- Dimensions: 10.5 x 10.5
Bedroom 3
- Area: 105
- Dimensions: 10.5 x 10
Dining room
- Features: Other
- Area: 90
- Dimensions: 10 x 9
Kitchen
- Area: 96.6
- Dimensions: 13.8 x 7
Living room
- Area: 252
- Dimensions: 18 x 14
Cooling
- Evaporative Cooling
Appliances
- Included: Range, Refrigerator, Dishwasher
- Laundry: W/D Hookup
Features
- Flooring: Carpet-Partial, Tile, Vinyl
- Windows: Window Coverings, Double Pane Windows, Vinyl
- Basement: Crawl Space
Interior area
- Total structure area: 1,056
- Total interior livable area: 1,056 sqft
- Finished area above ground: 1,056
Property
Parking
- Total spaces: 1
- Parking features: Attached Garage
- Attached garage spaces: 1
Features
- Levels: One
- Stories: 1
- Patio & porch: Covered Porch
- Exterior features: Storm Windows/Doors
Lot
- Size: 8,712 sqft
Details
- Parcel number: 345520208003
- Zoning description: Residential Single Family
Construction
Type & style
- Home type: SingleFamily
- Architectural style: Bungalow
- Property subtype: Stick Built
- Attached to another structure: Yes
Materials
- Wood Frame, Masonite
- Roof: Composition
Condition
- New construction: No
- Year built: 1979
Utilities & green energy
- Sewer: Public Sewer
- Water: City Water
- Utilities for property: Electricity Connected, Phone - Cell Reception
Community & neighborhood
Location
- Region: Delta
- Subdivision: Young Estates
HOA & financial
HOA
- Has HOA: Yes
- Association name: Young Estates HOa
Price history
| Date | Event | Price |
|---|---|---|
| 2/1/2025 | Listing removed | $1,700$2/sqft |
Source: Zillow Rentals | ||
| 1/20/2025 | Listed for rent | $1,700$2/sqft |
Source: Zillow Rentals | ||
| 9/6/2024 | Sold | $318,000$301/sqft |
Source: | ||
| 6/25/2024 | Price change | $318,000-2.1%$301/sqft |
Source: | ||
| 5/11/2024 | Listed for sale | $324,900+357.6%$308/sqft |
Source: | ||
Public tax history
| Year | Property taxes | Tax assessment |
|---|---|---|
| 2024 | $632 -2.5% | $9,924 -22% |
| 2023 | $648 -0.9% | $12,726 +26.8% |
| 2022 | $654 | $10,037 -2.8% |
Find assessor info on the county website
Neighborhood: 81416
Nearby schools
GreatSchools rating
- 5/10Garnet Mesa Elementary SchoolGrades: K-5Distance: 0.7 mi
- 5/10Delta Middle SchoolGrades: 6-8Distance: 1.1 mi
- 7/10Delta High SchoolGrades: 9-12Distance: 0.7 mi
Schools provided by the listing agent
- Elementary: Garnet Mesa K-5
- Middle: Delta 6-8
- High: Delta 9-12
Source: CREN. This data may not be complete. We recommend contacting the local school district to confirm school assignments for this home.

Get pre-qualified for a loan
At Zillow Home Loans, we can pre-qualify you in as little as 5 minutes with no impact to your credit score.An equal housing lender. NMLS #10287.
