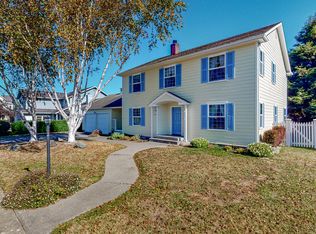Charming Home in Desirable Ferndale Location! This custom home features, country setting, 4 bedrooms, 2.5 baths, oversized main level master suite with large walk in closet, jacuzzi tub and walk in shower, living room with French doors to patio and fireplace, family room w/built ins, spacious formal dining room, kitchen with ample counter space, dishwasher, storage and informal dining nook, upstairs landing area with built in office area, gleaming hardwood floors, tile throughout, laundry room with cabinetry and folding station. The oversized yard features established landscaping, garden shed, stamped concrete patio, charming front porch, double car garage and so much more! Call today for your private showing!
This property is off market, which means it's not currently listed for sale or rent on Zillow. This may be different from what's available on other websites or public sources.

