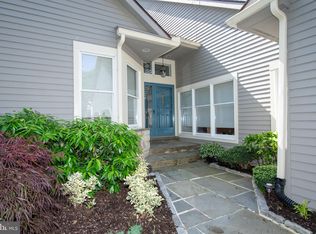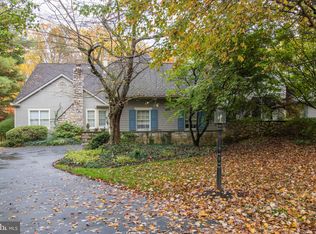Looking to downsize, but an over-55 community or apartment building is not your style? This beautiful residence with a First Floor Master Suite, in much sought-after Tall Trees residential community, is the perfect place! The owner kept this home in excellent condition and the attention to detail cannot be missed. Beautiful landscaping leads you to the private front door entrance and marble foyer. One of the main level bedrooms was transformed into a large, elegant den with wide plank hardwood floors, built in bookcases, wet bar for entertaining along with a big screen TV, game table area and extensive closets, all accented with beautiful hardware. The well-appointed living room has extra high ceilings, a gas fireplace to keep the room cozy plus 2 sets of French doors that open to a wood deck overlooking lush forest views. The living room flows into the dining room with large windows. A Butler~s pantry and desk connect the dining room to the kitchen. The eat-in kitchen has a center island, white wood cabinetry, built-in refrigerator and double wall ovens. The laundry room is next to the kitchen and has great storage and doorway to attached 2-car garage. Colorful rubber floor tiles keep the garage looking neat and clean. There is a pretty powder room next to kitchen as well as a full bathroom next to the den with the bathtub cleverly hidden behind what appear to be closet doors. The large master bedroom suite has a bay window, private back deck, large bathroom with stall shower, toilet alcove and a whirlpool tub all overlooking wooded views. 4 large closets including a walk-in closet are all professionally organized, providing plenty of storage and a built-in safe for important possessions and papers. The second floor suite has a bedroom and bathroom with 2 large closets and a sitting room/den that is perfect for kids, grandkids or guests. The large, bright finished walk out basement is a great office, playroom, man cave or can be configured to add bedrooms. Sliding glass doors lead to outside patio and grass area. Part of the basement is unfinished and provides a lot of usable storage. This home is ready for the next owner to enjoy. Don't miss out on this wonderful home in the Tall Trees community!
This property is off market, which means it's not currently listed for sale or rent on Zillow. This may be different from what's available on other websites or public sources.


