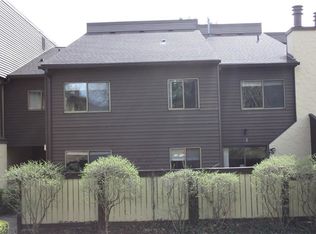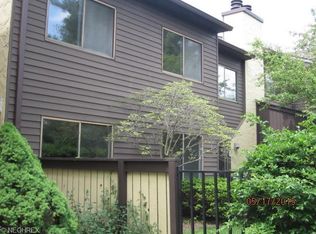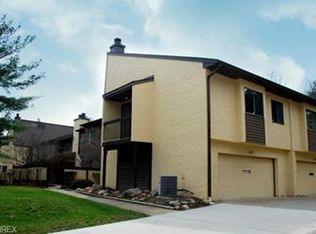Sold for $262,000 on 12/09/24
$262,000
655 Hampton Ridge Dr, Akron, OH 44313
3beds
--sqft
Townhouse, Condominium
Built in 1979
-- sqft lot
$275,300 Zestimate®
$--/sqft
$2,562 Estimated rent
Home value
$275,300
$248,000 - $308,000
$2,562/mo
Zestimate® history
Loading...
Owner options
Explore your selling options
What's special
Welcome to this absolute stunning 3 BR 2 ½ bath Hampton Woods condo…If you're looking for an updated, completely remodeled gorgeous condo - move in ready with the most spectacular, private dream of a patio with an abundance of flowers and perennials that you feel like you are in paradise - look no further! This amazing townhouse floor plan has it all. As you enter the front door from the garage you step into the enclosed porch area with additional storage. You are welcomed by a large foyer and greeted by the large living/dining area with wide open spaces with so much natural lighting and neutral colors throughout. The updated kitchen is stunning with granite countertops, plenty of cabinets, stainless steel appliances and is open to the family room with an open bar and counter area. The family room has an abundance of builts-ins with a wet bar, fireplace and recessed lighting for a modern look.The sliding glass door takes you to escape into the secluded oasis patio and floral garden with every beautiful perennial that is breathtaking in all seasons.Upstairs the Primary BR is spacious and tranquil with a beautifully updated primary bath with walk-in shower, double vanity and walk-in closet. A full bathroom off the hallway along with another full closet is great for house guests. Laundry room is conveniently situated on the 2nd floor behind doors with plenty of shelves and bars to organize and hang clothes. There are 2 more spacious bedrooms with ample closets to complete the 2nd floor.
This community is truly one of a kind with a pool, tennis courts and clubhouse. Situated in a convenient location, with quick access to great amenities such as shopping and restaurants in Fairlawn, Montrose, and Merriman Valley. Located next to Naturealm, Sand Run Metro Park and surrounded by green space and wildlife.
Zillow last checked: 8 hours ago
Listing updated: December 10, 2024 at 12:28pm
Listing Provided by:
Francesca T Tramonte fran@yourelitesalesteam.com330-328-2959,
Real of Ohio,
Luke G O'Neill 330-414-2305,
Real of Ohio
Bought with:
Beth Rodgers, 362623
Howard Hanna
Source: MLS Now,MLS#: 5071752 Originating MLS: Akron Cleveland Association of REALTORS
Originating MLS: Akron Cleveland Association of REALTORS
Facts & features
Interior
Bedrooms & bathrooms
- Bedrooms: 3
- Bathrooms: 3
- Full bathrooms: 2
- 1/2 bathrooms: 1
- Main level bathrooms: 1
Primary bedroom
- Description: Flooring: Carpet
- Features: Walk-In Closet(s), Window Treatments
- Level: Second
- Dimensions: 19 x 11
Bedroom
- Description: Flooring: Carpet
- Features: Window Treatments
- Level: Second
- Dimensions: 17 x 12
Bedroom
- Description: Flooring: Carpet
- Features: Window Treatments
- Level: Second
- Dimensions: 13 x 10
Dining room
- Description: Flooring: Carpet
- Features: Window Treatments
- Level: First
- Dimensions: 13 x 9
Entry foyer
- Description: Flooring: Luxury Vinyl Tile
- Level: First
- Dimensions: 6 x 4
Family room
- Description: Flooring: Luxury Vinyl Tile
- Features: Wet Bar, Breakfast Bar, Built-in Features, Fireplace, Granite Counters, Window Treatments
- Level: First
- Dimensions: 27 x 13
Kitchen
- Description: Flooring: Luxury Vinyl Tile
- Features: Breakfast Bar, Track Lighting
- Level: First
- Dimensions: 10 x 8
Laundry
- Features: Built-in Features
- Level: Second
Living room
- Description: Barrel vaulted ceilings and large picture window,Flooring: Carpet
- Features: Window Treatments
- Level: First
- Dimensions: 19 x 12
Heating
- Forced Air, Gas
Cooling
- Central Air
Appliances
- Laundry: In Hall
Features
- Breakfast Bar, Entrance Foyer, Granite Counters, Recessed Lighting
- Windows: Insulated Windows, Window Treatments
- Has basement: No
- Number of fireplaces: 1
- Fireplace features: Family Room
Property
Parking
- Total spaces: 2
- Parking features: Attached, Garage
- Attached garage spaces: 2
Features
- Levels: Two
- Stories: 2
- Patio & porch: Enclosed, Patio, Porch
- Has private pool: Yes
- Pool features: In Ground
- Fencing: Privacy
Lot
- Size: 2,008 sqft
Details
- Parcel number: 7000144
Construction
Type & style
- Home type: Condo
- Architectural style: Contemporary
- Property subtype: Townhouse, Condominium
Materials
- Stucco, Vinyl Siding
- Roof: Asphalt,Fiberglass
Condition
- Year built: 1979
Utilities & green energy
- Sewer: Public Sewer
- Water: Public
Community & neighborhood
Community
- Community features: Clubhouse
Location
- Region: Akron
- Subdivision: Hampton Woods
HOA & financial
HOA
- Has HOA: Yes
- HOA fee: $356 monthly
- Services included: Association Management, Cable TV, Insurance, Internet, Maintenance Grounds, Maintenance Structure, Pool(s), Recreation Facilities, Reserve Fund, Snow Removal, Trash
- Association name: Continental Management
Price history
| Date | Event | Price |
|---|---|---|
| 12/9/2024 | Sold | $262,000+0.8% |
Source: | ||
| 10/16/2024 | Pending sale | $259,900 |
Source: MLS Now #5071752 Report a problem | ||
| 9/20/2024 | Listed for sale | $259,900+89.7% |
Source: | ||
| 11/29/2018 | Sold | $137,000-5.5% |
Source: MLS Now #4043625 Report a problem | ||
| 11/13/2018 | Pending sale | $145,000 |
Source: Howard Hanna - Akron/Fairlawn #4043625 Report a problem | ||
Public tax history
| Year | Property taxes | Tax assessment |
|---|---|---|
| 2024 | $4,247 +4.9% | $65,550 |
| 2023 | $4,048 +20.5% | $65,550 +37% |
| 2022 | $3,361 -0.8% | $47,849 |
Find assessor info on the county website
Neighborhood: Merriman Valley
Nearby schools
GreatSchools rating
- 5/10Woodridge Intermediate Elementary SchoolGrades: PK-5Distance: 5.1 mi
- 7/10Woodridge Middle SchoolGrades: 6-8Distance: 5.3 mi
- 5/10Woodridge High SchoolGrades: 9-12Distance: 5.1 mi
Schools provided by the listing agent
- District: Woodridge LSD - 7717
Source: MLS Now. This data may not be complete. We recommend contacting the local school district to confirm school assignments for this home.
Get a cash offer in 3 minutes
Find out how much your home could sell for in as little as 3 minutes with a no-obligation cash offer.
Estimated market value
$275,300
Get a cash offer in 3 minutes
Find out how much your home could sell for in as little as 3 minutes with a no-obligation cash offer.
Estimated market value
$275,300


