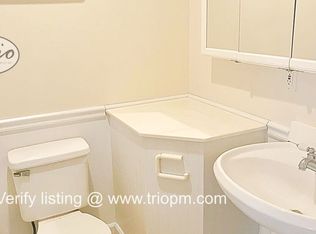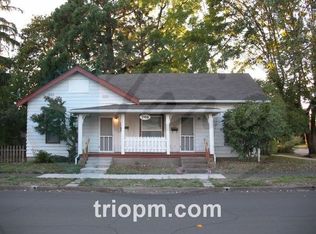Sold
$365,000
655 G St, Springfield, OR 97477
3beds
1,346sqft
Residential, Single Family Residence
Built in 1930
3,920.4 Square Feet Lot
$381,600 Zestimate®
$271/sqft
$2,170 Estimated rent
Home value
$381,600
$363,000 - $401,000
$2,170/mo
Zestimate® history
Loading...
Owner options
Explore your selling options
What's special
Super comfy one-level home close to the Washburne Historic District of Springfield. Walking distance to shops, restaurants, schools, hospital, and the river path. Upgrades include completely remodeled kitchen and bathroom, exterior doors, flooring, roof, high efficiency heat pump and painted interior. Open floor plan, vaulted ceilings, and excellent separation of space between bedrooms. Off-street carport parking, alley way access with easy care yard, and dog run. Fully fenced. Cute and private covered back patio. Very well maintained, clean and move in ready.
Zillow last checked: 8 hours ago
Listing updated: December 04, 2023 at 01:28am
Listed by:
Craig Angier 541-214-3020,
Keller Williams Realty Eugene and Springfield
Bought with:
Darren Ricketts, 201104075
eXp Realty LLC
Source: RMLS (OR),MLS#: 23206043
Facts & features
Interior
Bedrooms & bathrooms
- Bedrooms: 3
- Bathrooms: 1
- Full bathrooms: 1
- Main level bathrooms: 1
Primary bedroom
- Features: Ceiling Fan, Laminate Flooring, Vaulted Ceiling
- Level: Main
- Area: 204
- Dimensions: 12 x 17
Bedroom 2
- Features: Ceiling Fan, Laminate Flooring
- Level: Main
- Area: 156
- Dimensions: 12 x 13
Bedroom 3
- Features: Laminate Flooring
- Level: Main
- Area: 143
- Dimensions: 11 x 13
Dining room
- Features: Laminate Flooring
- Level: Main
- Area: 180
- Dimensions: 12 x 15
Kitchen
- Features: Dishwasher, Disposal, Free Standing Range, Free Standing Refrigerator, Quartz
- Level: Main
- Area: 144
- Width: 12
Living room
- Features: Ceiling Fan, Laminate Flooring
- Level: Main
- Area: 192
- Dimensions: 12 x 16
Heating
- Forced Air
Cooling
- Heat Pump
Appliances
- Included: Dishwasher, Disposal, Free-Standing Gas Range, Free-Standing Refrigerator, Range Hood, Stainless Steel Appliance(s), Washer/Dryer, Free-Standing Range, Electric Water Heater
- Laundry: Laundry Room
Features
- Ceiling Fan(s), High Ceilings, Quartz, Vaulted Ceiling(s)
- Flooring: Laminate
- Windows: Double Pane Windows, Vinyl Frames
- Basement: Crawl Space
Interior area
- Total structure area: 1,346
- Total interior livable area: 1,346 sqft
Property
Parking
- Total spaces: 1
- Parking features: Driveway, RV Access/Parking, Carport
- Garage spaces: 1
- Has carport: Yes
- Has uncovered spaces: Yes
Accessibility
- Accessibility features: Ground Level, One Level, Accessibility
Features
- Levels: One
- Stories: 1
- Patio & porch: Covered Patio
- Exterior features: Dog Run, Yard
- Fencing: Fenced
Lot
- Size: 3,920 sqft
- Features: Level, SqFt 3000 to 4999
Details
- Additional structures: RVParking
- Parcel number: 0303832
Construction
Type & style
- Home type: SingleFamily
- Architectural style: Contemporary
- Property subtype: Residential, Single Family Residence
Materials
- T111 Siding
- Roof: Composition
Condition
- Resale
- New construction: No
- Year built: 1930
Utilities & green energy
- Sewer: Public Sewer
- Water: Public
- Utilities for property: Cable Connected
Community & neighborhood
Location
- Region: Springfield
Other
Other facts
- Listing terms: Cash,Conventional,FHA,VA Loan
- Road surface type: Paved
Price history
| Date | Event | Price |
|---|---|---|
| 12/1/2023 | Sold | $365,000-5.2%$271/sqft |
Source: | ||
| 9/5/2023 | Pending sale | $385,000$286/sqft |
Source: | ||
| 8/10/2023 | Listed for sale | $385,000+32.1%$286/sqft |
Source: | ||
| 11/30/2020 | Sold | $291,500+8%$217/sqft |
Source: | ||
| 10/13/2020 | Pending sale | $270,000$201/sqft |
Source: RE/MAX Integrity #20085560 Report a problem | ||
Public tax history
| Year | Property taxes | Tax assessment |
|---|---|---|
| 2025 | $2,823 +1.6% | $153,938 +3% |
| 2024 | $2,777 +4.4% | $149,455 +3% |
| 2023 | $2,659 +3.4% | $145,102 +3% |
Find assessor info on the county website
Neighborhood: 97477
Nearby schools
GreatSchools rating
- 5/10Two Rivers Dos Rios Elementary SchoolGrades: K-5Distance: 0.3 mi
- 3/10Hamlin Middle SchoolGrades: 6-8Distance: 0.4 mi
- 4/10Springfield High SchoolGrades: 9-12Distance: 0.1 mi
Schools provided by the listing agent
- Elementary: Two Rivers
- Middle: Hamlin
- High: Springfield
Source: RMLS (OR). This data may not be complete. We recommend contacting the local school district to confirm school assignments for this home.
Get pre-qualified for a loan
At Zillow Home Loans, we can pre-qualify you in as little as 5 minutes with no impact to your credit score.An equal housing lender. NMLS #10287.
Sell for more on Zillow
Get a Zillow Showcase℠ listing at no additional cost and you could sell for .
$381,600
2% more+$7,632
With Zillow Showcase(estimated)$389,232

