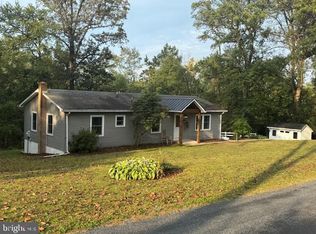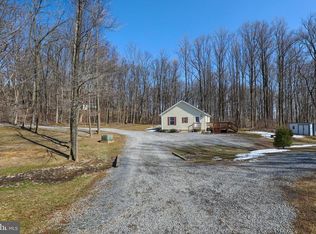MOTIVATED SELLER - Bring your offer! This custom built, one owner cape cod has been meticulously maintained & features 5 bedrooms & 3 and a half baths. Situated on 2.04 acres with mature trees & a large, level backyard, this home truly has it all. Enjoy your coffee on the large front porch in this serene setting! The first floor features 3 bedrooms, including a large master bedroom with walk in closet & large master bath with jetted tub. 2 other bedrooms with another full bath are also located on the first floor, both with spacious closets. The large living room is open to the kitchen & dining area, creating a true open concept family area. The dining area opens to a large, maintenance free deck overlooking the amazing back yard. The laundry is also conveniently located on the first floor, along with a half bath. The second floor features 2 very large bedrooms, one considered a 2nd floor master, has a walk in closet & full bathroom. This home has a 30 x 33 finished walk out basement with a closet & separate storage area. The 2 car over sized garage is heated with built in cabinets. Central vacuum system too! This home is a MUST SEE!
This property is off market, which means it's not currently listed for sale or rent on Zillow. This may be different from what's available on other websites or public sources.

