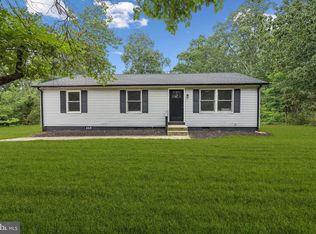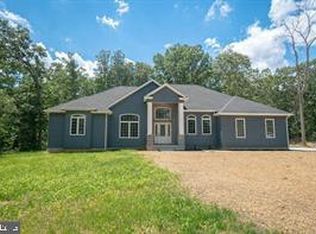Sold for $650,000 on 08/16/24
$650,000
655 Erial Rd, Sicklerville, NJ 08081
4beds
2,648sqft
Single Family Residence
Built in 2024
1.76 Acres Lot
$713,800 Zestimate®
$245/sqft
$4,086 Estimated rent
Home value
$713,800
$621,000 - $821,000
$4,086/mo
Zestimate® history
Loading...
Owner options
Explore your selling options
What's special
Brand New Construction! This home is built and fully finished and ready for delivery. This huge rancher is sitting on 1.76 acres with 4 bedrooms and 2 1/2 baths. The home features a grand entrance with high ceilings. Once you enter the home you will see a full office in the front with a large dining room and open kitchen. The living room has vaulted ceilings with a ceiling fan and custom stone fireplace. The master bedroom has huge walk in closet and tray ceilings in master bedroom. The master bathroom has two sinks with a private toilet area and a full soaking tub. Glass doors into the shower are with custom tile . The home has recessed lighting throughout the home . The home also has two zone heating and air condition with a full basement. Even the exterior of the house has security lights along with recessed lights in the soffits on the front of the house and the rear of the house. This home is available for quick delivery .
Zillow last checked: 8 hours ago
Listing updated: August 16, 2024 at 05:51am
Listed by:
Dave Beach 609-685-4942,
RE/MAX Community-Williamstown
Bought with:
Frances Manzoni, NJ-0344511
Century 21 Rauh & Johns
Source: Bright MLS,MLS#: NJCD2069430
Facts & features
Interior
Bedrooms & bathrooms
- Bedrooms: 4
- Bathrooms: 3
- Full bathrooms: 2
- 1/2 bathrooms: 1
- Main level bathrooms: 3
- Main level bedrooms: 4
Basement
- Area: 0
Heating
- Forced Air, Natural Gas
Cooling
- Central Air, Natural Gas
Appliances
- Included: Gas Water Heater
- Laundry: Main Level, Laundry Room
Features
- Flooring: Vinyl
- Basement: Full
- Number of fireplaces: 1
- Fireplace features: Stone
Interior area
- Total structure area: 2,648
- Total interior livable area: 2,648 sqft
- Finished area above ground: 2,648
- Finished area below ground: 0
Property
Parking
- Total spaces: 12
- Parking features: Garage Faces Side, Asphalt, Attached, Driveway
- Attached garage spaces: 2
- Uncovered spaces: 10
Accessibility
- Accessibility features: 2+ Access Exits
Features
- Levels: One
- Stories: 1
- Pool features: None
Lot
- Size: 1.76 Acres
- Features: Wooded
Details
- Additional structures: Above Grade, Below Grade
- Parcel number: 360040100011
- Zoning: RL
- Special conditions: Standard
Construction
Type & style
- Home type: SingleFamily
- Architectural style: Raised Ranch/Rambler
- Property subtype: Single Family Residence
Materials
- Advanced Framing, Concrete, Vinyl Siding
- Foundation: Concrete Perimeter
- Roof: Architectural Shingle
Condition
- Excellent
- New construction: Yes
- Year built: 2024
Details
- Builder model: Osprey II
- Builder name: Build More
Utilities & green energy
- Sewer: On Site Septic
- Water: Public
Community & neighborhood
Location
- Region: Sicklerville
- Subdivision: None Available
- Municipality: WINSLOW TWP
Other
Other facts
- Listing agreement: Exclusive Right To Sell
- Ownership: Fee Simple
Price history
| Date | Event | Price |
|---|---|---|
| 8/16/2024 | Sold | $650,000+0%$245/sqft |
Source: | ||
| 7/15/2024 | Pending sale | $649,900$245/sqft |
Source: | ||
| 6/26/2024 | Listing removed | -- |
Source: | ||
| 5/30/2024 | Listed for sale | $649,900+1756.9%$245/sqft |
Source: | ||
| 6/22/2018 | Sold | $35,000-40.7%$13/sqft |
Source: Public Record Report a problem | ||
Public tax history
| Year | Property taxes | Tax assessment |
|---|---|---|
| 2025 | $17,500 +905.7% | $473,600 +886.7% |
| 2024 | $1,740 -53.3% | $48,000 |
| 2023 | $3,730 +1.2% | $48,000 |
Find assessor info on the county website
Neighborhood: 08081
Nearby schools
GreatSchools rating
- 3/10Winslow Township School No. 6 Elementary SchoolGrades: 4-6Distance: 1.2 mi
- 2/10Winslow Twp Middle SchoolGrades: 7-8Distance: 4.1 mi
- 2/10Winslow Twp High SchoolGrades: 9-12Distance: 4 mi
Schools provided by the listing agent
- District: Winslow Township Public Schools
Source: Bright MLS. This data may not be complete. We recommend contacting the local school district to confirm school assignments for this home.

Get pre-qualified for a loan
At Zillow Home Loans, we can pre-qualify you in as little as 5 minutes with no impact to your credit score.An equal housing lender. NMLS #10287.
Sell for more on Zillow
Get a free Zillow Showcase℠ listing and you could sell for .
$713,800
2% more+ $14,276
With Zillow Showcase(estimated)
$728,076
