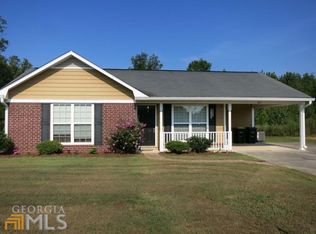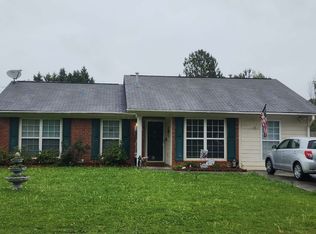Closed
$225,000
655 Elliott Dr NW, Rome, GA 30165
3beds
1,151sqft
Single Family Residence
Built in 2005
10,454.4 Square Feet Lot
$221,700 Zestimate®
$195/sqft
$1,434 Estimated rent
Home value
$221,700
Estimated sales range
Not available
$1,434/mo
Zestimate® history
Loading...
Owner options
Explore your selling options
What's special
As you move into the heart of the home, the kitchen, you'll be captivated by the elegance of granite countertops and the sleek design of stainless steel appliances. The custom kitchen cabinets provide plenty of storage, making this space as functional as it is stylish. Whether you're preparing a gourmet meal or enjoying a casual breakfast, this kitchen is sure to inspire culinary creativity. The dining area, perfectly situated adjacent to the kitchen, offers a seamless transition for entertaining guests or enjoying intimate meals. Down the hallway, you'll find three generously sized bedrooms, each offering comfort and tranquility. The master suite features an en-suite bathroom, while the additional two bedrooms share a well-appointed second bathroom, both designed with modern fixtures and finishes. Step outside to discover a charming patio, ideal for outdoor dining or simply enjoying the serene surroundings. The front porch provides a picturesque view of the lush, green field, perfect for morning coffee or evening relaxation. Conveniently located just a short drive from shopping centers and a variety of restaurants, this home offers both elegance and accessibility. Experience the perfect blend of luxury and comfort in this exquisite residence.
Zillow last checked: 8 hours ago
Listing updated: September 04, 2024 at 08:32am
Listed by:
Tressa Cagle 706-936-8699,
Key To Your Home Realty
Bought with:
Patricia Harris, 243214
Dream Realty
Source: GAMLS,MLS#: 10317977
Facts & features
Interior
Bedrooms & bathrooms
- Bedrooms: 3
- Bathrooms: 2
- Full bathrooms: 2
- Main level bathrooms: 2
- Main level bedrooms: 3
Heating
- Other
Cooling
- Other
Appliances
- Included: Dishwasher, Microwave, Other, Oven, Refrigerator
- Laundry: Other
Features
- Other
- Flooring: Hardwood, Other
- Basement: None
- Number of fireplaces: 1
- Fireplace features: Outside
- Common walls with other units/homes: No Common Walls
Interior area
- Total structure area: 1,151
- Total interior livable area: 1,151 sqft
- Finished area above ground: 1,151
- Finished area below ground: 0
Property
Parking
- Parking features: Carport
- Has carport: Yes
Features
- Levels: One
- Stories: 1
- Patio & porch: Patio, Porch
- Fencing: Other
- Body of water: None
Lot
- Size: 10,454 sqft
- Features: Other
- Residential vegetation: Wooded
Details
- Parcel number: G12Z 321
Construction
Type & style
- Home type: SingleFamily
- Architectural style: Traditional
- Property subtype: Single Family Residence
Materials
- Brick, Other
- Foundation: Slab
- Roof: Other
Condition
- Resale
- New construction: No
- Year built: 2005
Utilities & green energy
- Sewer: Public Sewer
- Water: Public
- Utilities for property: Underground Utilities
Community & neighborhood
Community
- Community features: None
Location
- Region: Rome
- Subdivision: Garden Lakes - Sec 24 C D E
HOA & financial
HOA
- Has HOA: No
- Services included: None
Other
Other facts
- Listing agreement: Exclusive Right To Sell
Price history
| Date | Event | Price |
|---|---|---|
| 8/30/2024 | Sold | $225,000+2.7%$195/sqft |
Source: | ||
| 8/2/2024 | Pending sale | $219,000$190/sqft |
Source: | ||
| 7/14/2024 | Contingent | $219,000$190/sqft |
Source: | ||
| 7/10/2024 | Price change | $219,000-6.8%$190/sqft |
Source: | ||
| 6/25/2024 | Price change | $234,900-2.1%$204/sqft |
Source: | ||
Public tax history
| Year | Property taxes | Tax assessment |
|---|---|---|
| 2024 | $2,587 +3.9% | $90,418 +4.1% |
| 2023 | $2,491 +32.5% | $86,868 +37.2% |
| 2022 | $1,879 +11.3% | $63,328 +13.2% |
Find assessor info on the county website
Neighborhood: 30165
Nearby schools
GreatSchools rating
- 6/10Garden Lakes Elementary SchoolGrades: PK-4Distance: 0.9 mi
- 8/10Coosa Middle SchoolGrades: 5-7Distance: 3.5 mi
- 7/10Coosa High SchoolGrades: 8-12Distance: 3.6 mi
Schools provided by the listing agent
- Elementary: West End
- Middle: Rome
- High: Rome
Source: GAMLS. This data may not be complete. We recommend contacting the local school district to confirm school assignments for this home.
Get pre-qualified for a loan
At Zillow Home Loans, we can pre-qualify you in as little as 5 minutes with no impact to your credit score.An equal housing lender. NMLS #10287.

