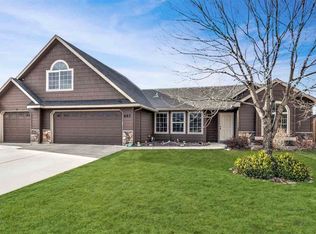Sold
Price Unknown
655 E Ridgestone Dr, Kuna, ID 83634
3beds
2baths
1,607sqft
Single Family Residence
Built in 2004
8,276.4 Square Feet Lot
$466,000 Zestimate®
$--/sqft
$2,148 Estimated rent
Home value
$466,000
$433,000 - $503,000
$2,148/mo
Zestimate® history
Loading...
Owner options
Explore your selling options
What's special
Discover your dream home in Kuna! This stunning 3-bed, 2-bath gem features a dedicated office, vaulted ceilings, and spacious living areas. The master suite boasts an updated bathroom with a luxurious walk-in shower featuring dual shower heads. Enjoy the convenience of included refrigerator, washer, dryer, and a brand-new hot tub! The 4-car pull-through garage is a game-changer, complete with a large cement pad and extra parking. Recent updates include a new HVAC system and water heater for peace of mind. The large extended patio is perfect for entertaining, while the gorgeous backyard offers serenity and space to unwind. A storage shed and ample storage throughout add functionality, while the spacious bedrooms provide ultimate comfort. This home truly has it all—schedule your showing today!
Zillow last checked: 8 hours ago
Listing updated: February 18, 2025 at 02:43am
Listed by:
Tifni Pennecard 208-861-8295,
Boise Premier Real Estate
Bought with:
Tedi Serge
Boise Premier Real Estate
Tifni Pennecard
Boise Premier Real Estate
Source: IMLS,MLS#: 98931657
Facts & features
Interior
Bedrooms & bathrooms
- Bedrooms: 3
- Bathrooms: 2
- Main level bathrooms: 2
- Main level bedrooms: 3
Primary bedroom
- Level: Main
- Area: 221
- Dimensions: 17 x 13
Bedroom 2
- Level: Main
- Area: 100
- Dimensions: 10 x 10
Bedroom 3
- Level: Main
- Area: 143
- Dimensions: 13 x 11
Kitchen
- Level: Main
- Area: 100
- Dimensions: 10 x 10
Heating
- Forced Air, Natural Gas
Cooling
- Central Air
Appliances
- Included: Gas Water Heater, Dishwasher, Disposal, Microwave, Oven/Range Freestanding
Features
- Bath-Master, Bed-Master Main Level, Split Bedroom, Den/Office, Great Room, Double Vanity, Central Vacuum Plumbed, Walk-In Closet(s), Breakfast Bar, Pantry, Number of Baths Main Level: 2
- Flooring: Tile, Carpet
- Has basement: No
- Number of fireplaces: 1
- Fireplace features: Gas, One
Interior area
- Total structure area: 1,607
- Total interior livable area: 1,607 sqft
- Finished area above ground: 1,607
- Finished area below ground: 0
Property
Parking
- Total spaces: 4
- Parking features: Attached
- Attached garage spaces: 4
Features
- Levels: One
- Patio & porch: Covered Patio/Deck
- Spa features: Heated
- Fencing: Wood
Lot
- Size: 8,276 sqft
- Dimensions: 100 x 76
- Features: Standard Lot 6000-9999 SF, Irrigation Available, Sidewalks, Auto Sprinkler System
Details
- Parcel number: R7684430660
Construction
Type & style
- Home type: SingleFamily
- Property subtype: Single Family Residence
Materials
- Frame, Log, Stone
- Roof: Composition
Condition
- Year built: 2004
Details
- Builder name: Timberstone
Utilities & green energy
- Water: Public
- Utilities for property: Sewer Connected, Cable Connected, Broadband Internet
Community & neighborhood
Location
- Region: Kuna
- Subdivision: Sable Ridge
HOA & financial
HOA
- Has HOA: Yes
- HOA fee: $150 annually
Other
Other facts
- Listing terms: Cash,Conventional,FHA,VA Loan
- Ownership: Fee Simple
Price history
Price history is unavailable.
Public tax history
| Year | Property taxes | Tax assessment |
|---|---|---|
| 2025 | $1,210 -15.5% | $397,800 +6.4% |
| 2024 | $1,432 -32.7% | $374,000 +5.3% |
| 2023 | $2,127 +4.4% | $355,100 -24.4% |
Find assessor info on the county website
Neighborhood: 83634
Nearby schools
GreatSchools rating
- 4/10Reed Elementary SchoolGrades: PK-5Distance: 0.5 mi
- 2/10Fremont H Teed Elementary SchoolGrades: 6-8Distance: 0.8 mi
- 2/10Kuna High SchoolGrades: 9-12Distance: 0.4 mi
Schools provided by the listing agent
- Elementary: Reed
- Middle: Fremont
- High: Kuna
- District: Kuna School District #3
Source: IMLS. This data may not be complete. We recommend contacting the local school district to confirm school assignments for this home.
