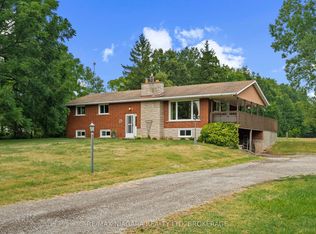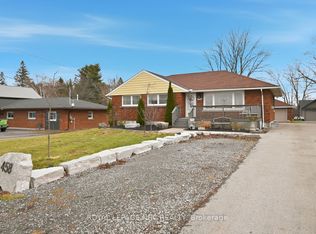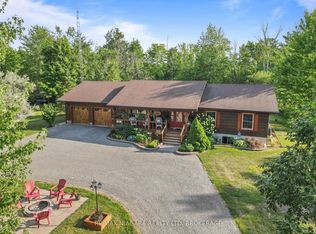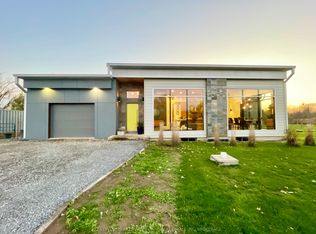Sold for $1,350,000
C$1,350,000
655 Doans Ridge Rd, Welland, ON L3B 5N7
5beds
1,974sqft
Single Family Residence, Residential
Built in ----
10.44 Acres Lot
$-- Zestimate®
C$684/sqft
C$3,103 Estimated rent
Home value
Not available
Estimated sales range
Not available
$3,103/mo
Loading...
Owner options
Explore your selling options
What's special
Nestled on over 10 acres of scenic land, this incredible property at 655 Doan’s Ridge Road in Welland offers a rare opportunity to enjoy privacy, space, and comfort while still being conveniently located near city amenities. The home is designed to maximize natural light, with two beautiful skylights in the kitchen that brighten the space and create a warm, inviting atmosphere. The kitchen flows effortlessly into the living and dining areas, making it perfect for entertaining or enjoying everyday moments with family. Updated with a new furnace (2024) and air conditioner (2023), this home ensures optimal comfort in all seasons. The expansive outdoor space offers endless possibilities, whether you envision gardens, trails, or even future development. In the warmer months, enjoy the above-ground pool, installed in 2012, for refreshing summer days and relaxing evenings surrounded by nature. The vast property provides ample space for outdoor activities, storage, or even the addition of outbuildings to suit your needs. This Welland retreat combines country living with modern convenience, offering a peaceful escape while keeping you connected to the best the region has to offer. Whether you’re looking for a family home, a recreational property, or an investment with potential, this property is truly one-of-a-kind. Don’t miss the chance to make this stunning home and its incredible acreage your own.
Zillow last checked: 8 hours ago
Listing updated: August 21, 2025 at 10:44am
Listed by:
Chris Knighton, Salesperson,
eXp Realty,
Brett White, Salesperson,
eXp Realty
Source: ITSO,MLS®#: 40702034Originating MLS®#: Cornerstone Association of REALTORS®
Facts & features
Interior
Bedrooms & bathrooms
- Bedrooms: 5
- Bathrooms: 3
- Full bathrooms: 3
- Main level bathrooms: 2
- Main level bedrooms: 3
Bedroom
- Level: Main
Bedroom
- Level: Main
Other
- Features: Ensuite, Walk-in Closet
- Level: Main
Bedroom
- Level: Basement
Bedroom
- Level: Basement
Bathroom
- Features: 4-Piece
- Level: Main
Bathroom
- Features: 4-Piece
- Level: Basement
Other
- Features: 4-Piece
- Level: Main
Basement
- Level: Basement
Den
- Level: Basement
Dining room
- Level: Main
Family room
- Level: Basement
Foyer
- Level: Main
Kitchen
- Level: Main
Laundry
- Level: Main
Living room
- Level: Main
Utility room
- Level: Basement
Heating
- Forced Air, Natural Gas
Cooling
- Central Air
Appliances
- Included: Dishwasher, Dryer, Stove, Washer
- Laundry: In Basement
Features
- Central Vacuum, Air Exchanger, Auto Garage Door Remote(s), In-law Capability
- Windows: Window Coverings, Skylight(s)
- Basement: Separate Entrance,Walk-Up Access,Full,Partially Finished,Sump Pump
- Number of fireplaces: 3
- Fireplace features: Family Room, Gas, Recreation Room, Wood Burning
Interior area
- Total structure area: 3,052
- Total interior livable area: 1,974 sqft
- Finished area above ground: 1,974
- Finished area below ground: 1,078
Property
Parking
- Total spaces: 12
- Parking features: Attached Garage, Private Drive Double Wide
- Attached garage spaces: 2
- Uncovered spaces: 10
Features
- Patio & porch: Porch
- Exterior features: Private Entrance, Year Round Living
- Has private pool: Yes
- Pool features: Above Ground
- Waterfront features: Lake/Pond
- Frontage type: West
- Frontage length: 538.00
Lot
- Size: 10.44 Acres
- Dimensions: 538 x 894.5
- Features: Rural, Ample Parking, Open Spaces, Quiet Area, Shopping Nearby
- Topography: Flat Site,Partially Cleared,Wooded/Treed
Details
- Additional structures: Gazebo, Storage, Workshop
- Parcel number: 641290063
- Zoning: A1
- Other equipment: Pool Equipment
Construction
Type & style
- Home type: SingleFamily
- Architectural style: Bungalow
- Property subtype: Single Family Residence, Residential
Materials
- Brick, Vinyl Siding
- Foundation: Poured Concrete
- Roof: Asphalt Shing
Condition
- 16-30 Years
- New construction: No
Utilities & green energy
- Sewer: Septic Tank
- Water: Municipal
Community & neighborhood
Location
- Region: Welland
Price history
| Date | Event | Price |
|---|---|---|
| 5/30/2025 | Sold | C$1,350,000C$684/sqft |
Source: ITSO #40702034 Report a problem | ||
Public tax history
Tax history is unavailable.
Neighborhood: L3B
Nearby schools
GreatSchools rating
- NABloneva Bond Primary SchoolGrades: PK-3Distance: 11.4 mi
- 3/10Gaskill Preparatory SchoolGrades: 7-8Distance: 12 mi
- 3/10Niagara Falls High SchoolGrades: 9-12Distance: 12.9 mi



