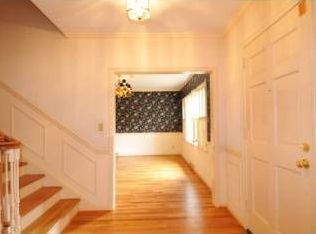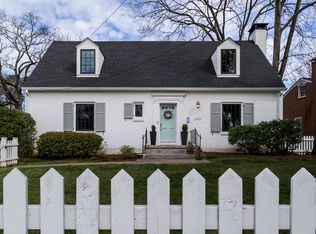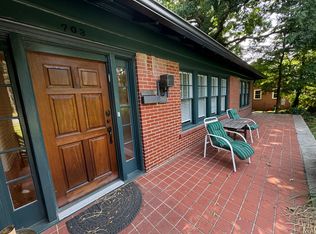One of a kind mid century modern home. Plenty of beautifully finished, open space. Nestled on almost an acre of your own private, wooded oasis in the heart of Decatur. 4 large bedrooms & 3 baths on the main level. gleaming hardwoods with stone accents, new Quartz countertops in upstairs kitchen and floor to ceiling windows fill this home with light! Terrace level has 1 bed 1 bath. Fireplace and another full kitchen. Perfect for entertaining or as an in-law/teen suite. Copper gutters & downspouts, custom German windows, whole house water filtration system and 75 gal water heater are only a few of the many things that this home has to offer.
This property is off market, which means it's not currently listed for sale or rent on Zillow. This may be different from what's available on other websites or public sources.


