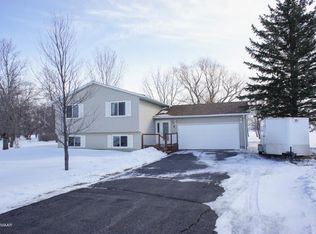Closed
Price Unknown
655 Christensen Ct, Mapleton, ND 58059
3beds
4,080sqft
Single Family Residence
Built in 2003
1.59 Acres Lot
$512,600 Zestimate®
$--/sqft
$2,560 Estimated rent
Home value
$512,600
$477,000 - $554,000
$2,560/mo
Zestimate® history
Loading...
Owner options
Explore your selling options
What's special
Over 1.5 ACRES in town!! This sprawling 1-story home is well equipped with over 4,000 total square feet! With plenty of yard space, let your dreams come to a reality with potential outbuildings and expansion! The main floor sports a large living room w/ double sided gas fireplace, an open concept kitchen and dining space, 3 bedrooms (one of which is the primary w/ walk in closet and private bathroom!), a rear foyer w/ 1/2 bath, and a full bathroom to support the 2 guest bedrooms! The basement is more than meets the eye w/ it being fully roughed in for future bedrooms, bathroom, living room, and storage! With a reasonable investment this basement could provide an additional over 2000 square feet of finished living space! Don't miss the oversized 2 stall garage and additional 3rd
Zillow last checked: 8 hours ago
Listing updated: September 30, 2025 at 08:34pm
Listed by:
Mike Gillund 701-371-9163,
Beyond Realty,
Melissa Gillund 701-219-4196
Bought with:
KW Inspire Realty Keller Williams
Source: NorthstarMLS as distributed by MLS GRID,MLS#: 7427602
Facts & features
Interior
Bedrooms & bathrooms
- Bedrooms: 3
- Bathrooms: 3
- Full bathrooms: 1
- 3/4 bathrooms: 1
- 1/2 bathrooms: 1
Bedroom 1
- Level: Main
Bedroom 2
- Level: Main
Bedroom 3
- Level: Main
Bathroom
- Level: Main
Bathroom
- Level: Main
Bathroom
- Level: Main
Dining room
- Level: Main
Kitchen
- Level: Main
Laundry
- Level: Main
Living room
- Level: Main
Other
- Level: Basement
Other
- Level: Basement
Other
- Level: Basement
Patio
- Level: Main
Utility room
- Level: Basement
Heating
- Forced Air
Cooling
- Central Air
Appliances
- Included: Dishwasher, Electric Water Heater, Microwave, Range, Refrigerator
Features
- Windows: Window Coverings
- Basement: Concrete
- Number of fireplaces: 1
- Fireplace features: Gas
Interior area
- Total structure area: 4,080
- Total interior livable area: 4,080 sqft
- Finished area above ground: 2,040
- Finished area below ground: 0
Property
Parking
- Total spaces: 2
- Parking features: Attached
- Attached garage spaces: 2
Accessibility
- Accessibility features: None
Features
- Levels: One
- Stories: 1
- Patio & porch: Deck
Lot
- Size: 1.59 Acres
Details
- Foundation area: 2040
- Parcel number: 18035000020000
- Zoning description: Residential-Single Family
Construction
Type & style
- Home type: SingleFamily
- Property subtype: Single Family Residence
Materials
- Metal Siding
- Roof: Asphalt
Condition
- Age of Property: 22
- New construction: No
- Year built: 2003
Utilities & green energy
- Gas: Natural Gas
- Sewer: City Sewer/Connected
- Water: City Water/Connected
Community & neighborhood
Location
- Region: Mapleton
- Subdivision: Carl's Corner
HOA & financial
HOA
- Has HOA: No
Price history
| Date | Event | Price |
|---|---|---|
| 5/31/2024 | Sold | -- |
Source: | ||
| 4/12/2024 | Pending sale | $460,000$113/sqft |
Source: | ||
| 3/26/2024 | Listed for sale | $460,000$113/sqft |
Source: | ||
| 3/25/2024 | Listing removed | -- |
Source: | ||
| 3/2/2024 | Listed for sale | $460,000+39.4%$113/sqft |
Source: | ||
Public tax history
| Year | Property taxes | Tax assessment |
|---|---|---|
| 2024 | $6,689 -3.1% | $475,300 +2.9% |
| 2023 | $6,902 +14.1% | $462,100 +8.8% |
| 2022 | $6,047 +1.6% | $424,700 +5.1% |
Find assessor info on the county website
Neighborhood: 58059
Nearby schools
GreatSchools rating
- 5/10Mapleton Elementary SchoolGrades: PK-6Distance: 0.2 mi
- NARural Cass Spec Ed UnitGrades: Distance: 0.2 mi
