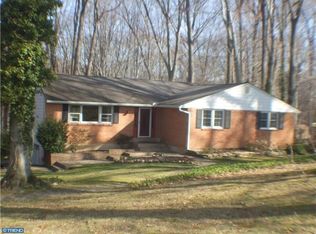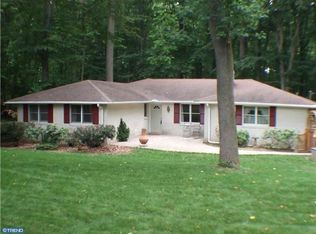Welcome to 655 Chambers Rock Road located in the scenic and serene Landenberg, PA! This 4 Bedroom, 2 1/2 Bath, Ranch home has been immaculately maintained and allows for 2,322 square feet of comfortable living. Recent cosmetic upgrades such as interior and exterior painting, recessed lights, and USB outlets make this home truly move-in ready. The owner also installed a $3,000 Aprilaire electronic air filtration system with Air Scrubber Plus which cleans 90% of air contaminants, a $2,500 RainSoft water system with UV light to kill bacteria, as well as a 10" x 54" water conditioner to raise ph levels, remove lead, and soften the water. You will also find the sliding glass doors in the kitchen open up to the large deck which overlooks the wooded backdrop of the property allowing for quiet and stress-free entertaining. Not only does the finished basement have a walkout to the spacious yard, it comes with a bonus room for even more storage or additional guests. The garage offers spacious storage with enough room for two cars as well as a potential work bench or motorcycles. You will also find two additional paved parking spaces which are covered by the deck and offer easy entry into the basement. Apart from being in the Avon Grove School District, this 1.6 acre lot is only minutes from the Maryland and Delaware state lines, as well as the 4,500 acre White Clay Creek Preserve / State Park! This perfect home is ready for its new owners and is available for a fast close.
This property is off market, which means it's not currently listed for sale or rent on Zillow. This may be different from what's available on other websites or public sources.


