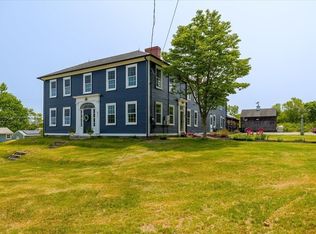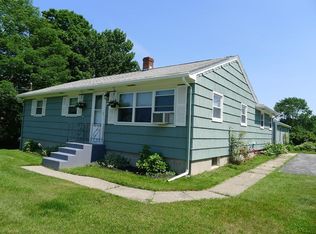Gorgeous renovated Antique Colonial located in the heart of historic Sutton. Walk in to a spacious foyer, then enter and enjoy the open floor plan including dining room, fireplace in the kitchen and breakfast bar. Fully updated kitchen with black granite countertops, cherry cabinets, and stainless steel appliances. Hardwired media room for movie night, and large bonus room for relaxing with the family. Work from home in this beautiful study with a built in bookcase. Upstairs features a large master suite with a fully renovated bath including marble shower and granite countertops. Exercise or craft room, laundry on the 2nd level. Walk out deck located off the bonus room for grilling outside. Antique barn and large workshed with plenty of storage. Walk up attic for additional space. Newer furnace, water heater, well pump and more! New 4 bedroom septic system to be installed! Only minutes to Rt.395/290 or Rt146 with an absolute country feel! Come see this in person!
This property is off market, which means it's not currently listed for sale or rent on Zillow. This may be different from what's available on other websites or public sources.


