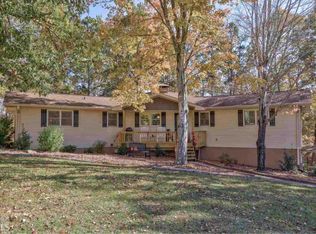Lakefront Man Cave...Men grab your fishing rods and gear and enjoy the weekends at this lakefront haven. Open floor plan designed with views of the lake from every room. Split floor plan with 2 additional rooms for hobbies, work out room and enclosed sun room for entertaining. Double slip dock included, gentle slope to deep water lot with nice views. Detached garage and green house! Circular paved drive with fenced surrounding. Ready to sell, Must See!
This property is off market, which means it's not currently listed for sale or rent on Zillow. This may be different from what's available on other websites or public sources.

