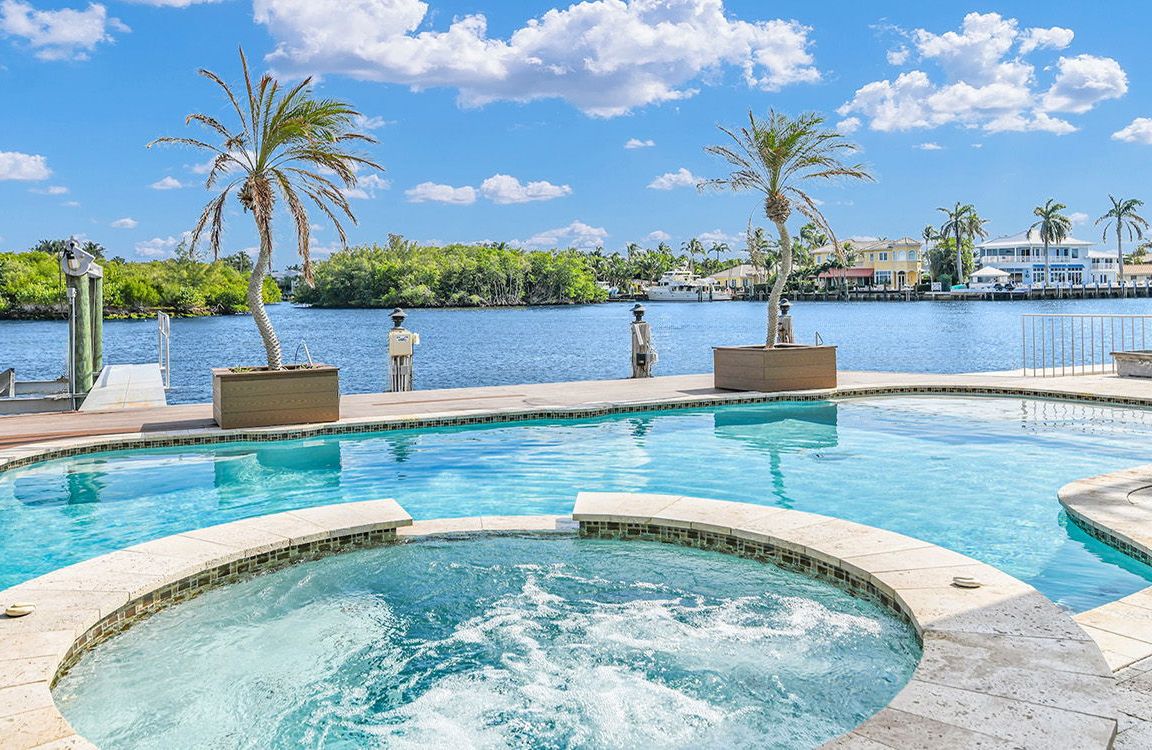
For sale
$4,899,900
3beds
2,234sqft
655 Castilla Lane, Boynton Beach, FL 33435
3beds
2,234sqft
Single family residence
Built in 1958
2 Attached garage spaces
$2,193 price/sqft
What's special
Boat liftPrivate backyardIntracoastal waterfrontBreathtaking water viewsLarge impact windows
DIRECT INTRACOASTAL WATERFRONT home for sale. 3-bedroom, 2-bath, 1-story single family home, heated pool/spa, & a 14,000 lb. boat lift.Watch the passing boats from your private backyard in a peaceful, quiet neighborhood of East Boynton Beach. Large impact windows brings in the natural light & breathtaking water views. Enjoy the convenience ...
- 275 days |
- 660 |
- 30 |
Source: BeachesMLS,MLS#: RX-11061999 Originating MLS: Beaches MLS
Originating MLS: Beaches MLS
Travel times
Kitchen
Living Room
Primary Bedroom
Waterfront Pool and Boat Lift
Bedroom 2
Bedroom 3
2-Car Garage & Laundry Room
Zillow last checked: 8 hours ago
Listing updated: November 10, 2025 at 02:02am
Listed by:
Robert S MacKinnon 617-354-7000,
EXP Realty LLC,
William C Guinan 860-989-0469,
EXP Realty LLC
Source: BeachesMLS,MLS#: RX-11061999 Originating MLS: Beaches MLS
Originating MLS: Beaches MLS
Facts & features
Interior
Bedrooms & bathrooms
- Bedrooms: 3
- Bathrooms: 3
- Full bathrooms: 2
- 1/2 bathrooms: 1
Rooms
- Room types: Family Room, Storage
Primary bedroom
- Level: M
- Area: 221 Square Feet
- Dimensions: 17 x 13
Bedroom 2
- Level: M
- Area: 156 Square Feet
- Dimensions: 13 x 12
Bedroom 3
- Level: M
- Area: 156 Square Feet
- Dimensions: 13 x 12
Dining room
- Level: M
- Area: 207 Square Feet
- Dimensions: 18 x 11.5
Kitchen
- Level: M
- Area: 216 Square Feet
- Dimensions: 13.5 x 16
Living room
- Level: M
- Area: 423 Square Feet
- Dimensions: 23.5 x 18
Other
- Description: Foyer
- Level: M
- Area: 88 Square Feet
- Dimensions: 16 x 5.5
Utility room
- Description: Laundry Room
- Level: M
- Area: 63.25 Square Feet
- Dimensions: 11.5 x 5.5
Heating
- Central, Other
Cooling
- Ceiling Fan(s), Central Air
Appliances
- Included: Cooktop, Dishwasher, Dryer, Microwave, Refrigerator, Wall Oven, Washer, Electric Water Heater
- Laundry: Inside
Features
- Built-in Features, Ctdrl/Vault Ceilings, Entry Lvl Lvng Area, Entrance Foyer, Kitchen Island, Pantry, Split Bedroom, Walk-In Closet(s)
- Flooring: Other, Tile
- Windows: Hurricane Windows, Impact Glass, Sliding, Panel Shutters (Partial), Impact Glass (Partial)
Interior area
- Total structure area: 2,809
- Total interior livable area: 2,234 sqft
Video & virtual tour
Property
Parking
- Total spaces: 10
- Parking features: 2+ Spaces, Driveway, Garage - Attached, Auto Garage Open
- Attached garage spaces: 2
- Uncovered spaces: 8
Features
- Stories: 1
- Patio & porch: Open Patio, Open Porch
- Exterior features: Auto Sprinkler, Dock
- Has private pool: Yes
- Pool features: Auto Chlorinator, Freeform, Heated, In Ground, Pool/Spa Combo
- Has spa: Yes
- Spa features: Spa
- Fencing: Fenced
- Has view: Yes
- View description: Intracoastal, Pool
- Has water view: Yes
- Water view: Intracoastal
- Waterfront features: Intracoastal, Navigable Water, No Fixed Bridges, Ocean Access, Seawall
- Frontage length: 50 Ft.
Lot
- Features: 1/4 to 1/2 Acre, Cul-De-Sac, East of US-1, Wooded
Details
- Parcel number: 08434527050000270
- Zoning: R1AA--R1AA SINGL
Construction
Type & style
- Home type: SingleFamily
- Architectural style: Other Arch,Ranch
- Property subtype: Single Family Residence
Materials
- CBS, Other
- Roof: Concrete,Flat Tile
Condition
- Resale
- New construction: No
- Year built: 1958
Utilities & green energy
- Sewer: Public Sewer
- Water: Public
- Utilities for property: Cable Connected, Electricity Connected
Community & HOA
Community
- Features: Bike - Jog, Street Lights, No Membership Avail
- Security: None
- Subdivision: Lee Manor Isles
Location
- Region: Boynton Beach
Financial & listing details
- Price per square foot: $2,193/sqft
- Tax assessed value: $1,728,211
- Annual tax amount: $35,006
- Date on market: 2/13/2025
- Listing terms: Cash,Conventional
- Electric utility on property: Yes
- Road surface type: Paved