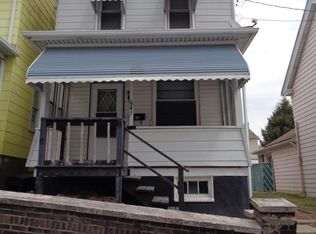This property is off market, which means it's not currently listed for sale or rent on Zillow. This may be different from what's available on other websites or public sources.
Off market
Zestimate®
$256,800
655 Carson St, Hazleton, PA 18201
--beds
--baths
1,514sqft
SingleFamily
Built in ----
6,534 Square Feet Lot
$256,800 Zestimate®
$170/sqft
$1,643 Estimated rent
Home value
$256,800
$244,000 - $270,000
$1,643/mo
Zestimate® history
Loading...
Owner options
Explore your selling options
What's special
Price history
| Date | Event | Price |
|---|---|---|
| 11/20/2025 | Listing removed | $270,000$178/sqft |
Source: Luzerne County AOR #25-1737 Report a problem | ||
| 7/31/2025 | Price change | $270,000-1.8%$178/sqft |
Source: Luzerne County AOR #25-1737 Report a problem | ||
| 6/16/2025 | Price change | $274,900-3.5%$182/sqft |
Source: Luzerne County AOR #25-1737 Report a problem | ||
| 4/15/2025 | Listed for sale | $284,900$188/sqft |
Source: Luzerne County AOR #25-1737 Report a problem | ||
Public tax history
Tax history is unavailable.
Find assessor info on the county website
Neighborhood: 18201
Nearby schools
GreatSchools rating
- NAArthur Street El SchoolGrades: K-2Distance: 0.3 mi
- 5/10Heights Terrace El/Middle SchoolGrades: K-8Distance: 1.4 mi
- 4/10Hazleton Area High SchoolGrades: 9-12Distance: 1.4 mi

Get pre-qualified for a loan
At Zillow Home Loans, we can pre-qualify you in as little as 5 minutes with no impact to your credit score.An equal housing lender. NMLS #10287.
