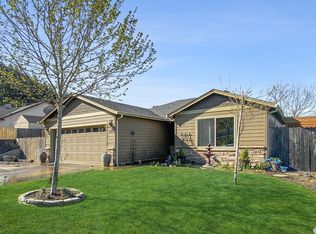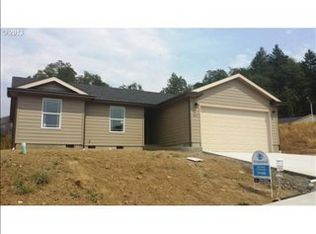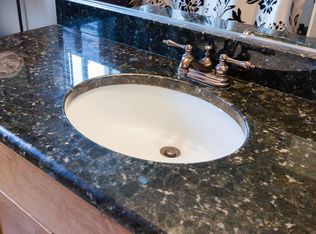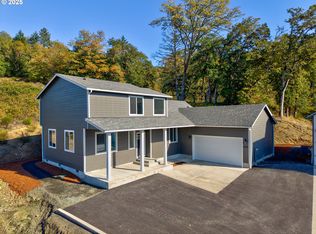Sold
$350,000
655 Brooks Loop, Sutherlin, OR 97479
3beds
1,485sqft
Residential, Single Family Residence
Built in 2010
8,276.4 Square Feet Lot
$374,400 Zestimate®
$236/sqft
$1,825 Estimated rent
Home value
$374,400
$356,000 - $393,000
$1,825/mo
Zestimate® history
Loading...
Owner options
Explore your selling options
What's special
Price improvement!1485 sq ft spacious 3 bedroom, 2 bath home. Built in 2010. Vaulted ceilings with ceiling fans. Hardwood floors. Kitchen appliances included. Laundry room with W/D hookups and storage. French doors in the dining room and primary bedroom lead to a beautifully manicured backyard. Tool shed. Subject to tenants' rights.
Zillow last checked: 8 hours ago
Listing updated: March 28, 2024 at 12:04pm
Listed by:
Julie Backman 541-206-9312,
Yoss Team RE Professionals
Bought with:
OR and WA Non Rmls, NA
Non Rmls Broker
Source: RMLS (OR),MLS#: 23340302
Facts & features
Interior
Bedrooms & bathrooms
- Bedrooms: 3
- Bathrooms: 2
- Full bathrooms: 2
- Main level bathrooms: 2
Primary bedroom
- Features: Ceiling Fan, French Doors, Vaulted Ceiling
- Level: Main
- Area: 195
- Dimensions: 13 x 15
Bedroom 2
- Level: Main
- Area: 110
- Dimensions: 11 x 10
Bedroom 3
- Level: Main
- Area: 132
- Dimensions: 11 x 12
Dining room
- Features: French Doors, Hardwood Floors
- Level: Main
- Area: 99
- Dimensions: 9 x 11
Kitchen
- Features: Gas Appliances, Hardwood Floors, Granite
- Level: Main
- Area: 110
- Width: 11
Living room
- Features: Ceiling Fan, Hardwood Floors, Vaulted Ceiling
- Level: Main
- Area: 304
- Dimensions: 16 x 19
Heating
- Heat Pump
Cooling
- Heat Pump
Appliances
- Included: Dishwasher, Disposal, Free-Standing Range, Free-Standing Refrigerator, Gas Appliances, Microwave, Gas Water Heater
Features
- Ceiling Fan(s), Granite, Vaulted Ceiling(s)
- Flooring: Hardwood
- Doors: French Doors
- Windows: Vinyl Frames
- Basement: Crawl Space
Interior area
- Total structure area: 1,485
- Total interior livable area: 1,485 sqft
Property
Parking
- Total spaces: 1
- Parking features: Driveway, On Street, Attached
- Attached garage spaces: 1
- Has uncovered spaces: Yes
Features
- Levels: One
- Stories: 1
- Patio & porch: Patio
- Has spa: Yes
- Spa features: Bath
- Fencing: Fenced
- Has view: Yes
- View description: Trees/Woods
Lot
- Size: 8,276 sqft
- Features: Gentle Sloping, Level, Sprinkler, SqFt 7000 to 9999
Details
- Additional structures: ToolShed
- Parcel number: R133664
Construction
Type & style
- Home type: SingleFamily
- Architectural style: Contemporary
- Property subtype: Residential, Single Family Residence
Materials
- Lap Siding
- Roof: Composition
Condition
- Approximately
- New construction: No
- Year built: 2010
Utilities & green energy
- Sewer: Public Sewer
- Water: Public
Community & neighborhood
Location
- Region: Sutherlin
Other
Other facts
- Listing terms: Cash,Conventional
- Road surface type: Concrete
Price history
| Date | Event | Price |
|---|---|---|
| 3/27/2024 | Sold | $350,000-9.1%$236/sqft |
Source: | ||
| 2/8/2024 | Pending sale | $385,000$259/sqft |
Source: | ||
| 11/27/2023 | Price change | $385,000-2.5%$259/sqft |
Source: | ||
| 7/24/2023 | Price change | $395,000-4.8%$266/sqft |
Source: | ||
| 6/12/2023 | Price change | $415,000-1.2%$279/sqft |
Source: | ||
Public tax history
| Year | Property taxes | Tax assessment |
|---|---|---|
| 2024 | $2,797 +2.9% | $218,962 +3% |
| 2023 | $2,719 +2.9% | $212,585 +3% |
| 2022 | $2,642 +2.9% | $206,394 +3% |
Find assessor info on the county website
Neighborhood: 97479
Nearby schools
GreatSchools rating
- NAEast Sutherlin Primary SchoolGrades: PK-2Distance: 0.8 mi
- 2/10Sutherlin Middle SchoolGrades: 6-8Distance: 0.8 mi
- 7/10Sutherlin High SchoolGrades: 9-12Distance: 0.7 mi
Schools provided by the listing agent
- Elementary: East Sutherlin
- Middle: Sutherlin
- High: Sutherlin
Source: RMLS (OR). This data may not be complete. We recommend contacting the local school district to confirm school assignments for this home.
Get pre-qualified for a loan
At Zillow Home Loans, we can pre-qualify you in as little as 5 minutes with no impact to your credit score.An equal housing lender. NMLS #10287.



