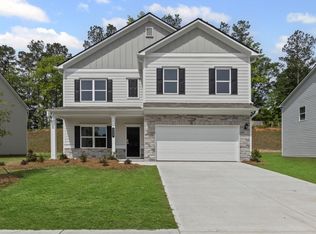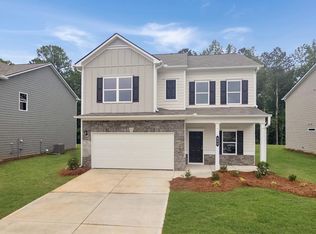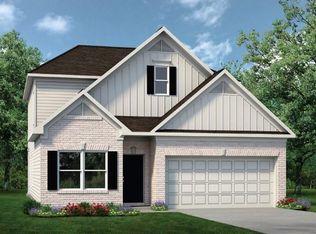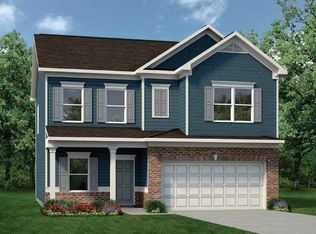Closed
$356,900
655 Blackshear Trl, Temple, GA 30179
3beds
2,404sqft
Single Family Residence, Residential
Built in 2024
10,018.8 Square Feet Lot
$354,100 Zestimate®
$148/sqft
$2,297 Estimated rent
Home value
$354,100
$319,000 - $397,000
$2,297/mo
Zestimate® history
Loading...
Owner options
Explore your selling options
What's special
Move in Ready August 2025! The Avery plan by Smith Douglas Homes located in Evergreen at Lakeside. Just a quick 7-minute drive from Interstate 20, offering seamless access to the vibrant heart of Atlanta. One of our best selling and most sought after single-story floorplans! The family room with a tray ceiling and inviting linear fireplace offers a welcoming gathering space with access to an extended 10x20 patio for effortless indoor/outdoor entertaining. The kitchen has upgraded 42" upper cabinets with crown molding, stainless appliances, granite counters enhanced by the tile backsplash. Gathering spaces are large and open while bedrooms afford privacy, especially the Owner's suite with a tray ceiling,located in the rear of the home. Vinyl plank flooring throughout the main living areas. You will love the expansive mudroom at the garage entrance as well as the gorgeous black fixtures. 9ft ceiling heights. Sited on a lovely level homesite! Photos representative of plan not of actual home. Seller incentives with use of preferred lender.
Zillow last checked: 8 hours ago
Listing updated: August 29, 2025 at 11:01pm
Listing Provided by:
Michael Brigham,
SDC Realty, LLC.
Bought with:
NON-MLS NMLS
Non FMLS Member
Source: FMLS GA,MLS#: 7581219
Facts & features
Interior
Bedrooms & bathrooms
- Bedrooms: 3
- Bathrooms: 3
- Full bathrooms: 3
- Main level bathrooms: 3
- Main level bedrooms: 3
Primary bedroom
- Features: Master on Main, Split Bedroom Plan
- Level: Master on Main, Split Bedroom Plan
Bedroom
- Features: Master on Main, Split Bedroom Plan
Primary bathroom
- Features: Double Vanity, Shower Only
Dining room
- Features: Open Concept
Kitchen
- Features: Cabinets Other, Kitchen Island, Stone Counters, View to Family Room
Heating
- Central
Cooling
- Central Air
Appliances
- Included: Dishwasher, Disposal, Electric Range, Microwave
- Laundry: Laundry Room, Main Level
Features
- Entrance Foyer, High Ceilings 9 ft Main, Tray Ceiling(s)
- Flooring: Carpet, Luxury Vinyl
- Windows: Insulated Windows
- Basement: None
- Number of fireplaces: 1
- Fireplace features: Electric, Family Room
- Common walls with other units/homes: No Common Walls
Interior area
- Total structure area: 2,404
- Total interior livable area: 2,404 sqft
- Finished area above ground: 2,404
- Finished area below ground: 0
Property
Parking
- Total spaces: 2
- Parking features: Attached, Garage, Level Driveway
- Attached garage spaces: 2
- Has uncovered spaces: Yes
Accessibility
- Accessibility features: None
Features
- Levels: One
- Stories: 1
- Patio & porch: Front Porch, Patio
- Pool features: None
- Spa features: None
- Fencing: None
- Has view: Yes
- View description: Other
- Waterfront features: None
- Body of water: None
Lot
- Size: 10,018 sqft
- Features: Landscaped, Level
Details
- Additional structures: None
- Additional parcels included: 0
- Parcel number: 0.0
- Other equipment: None
- Horse amenities: None
Construction
Type & style
- Home type: SingleFamily
- Architectural style: Traditional
- Property subtype: Single Family Residence, Residential
Materials
- Brick, Cement Siding
- Foundation: Slab
- Roof: Composition
Condition
- New Construction
- New construction: Yes
- Year built: 2024
Details
- Warranty included: Yes
Utilities & green energy
- Electric: Other
- Sewer: Public Sewer
- Water: Public
- Utilities for property: Electricity Available, Sewer Available, Water Available
Green energy
- Energy efficient items: None
- Energy generation: None
Community & neighborhood
Security
- Security features: Smoke Detector(s)
Community
- Community features: None
Location
- Region: Temple
- Subdivision: Evergreen At Lakeside
HOA & financial
HOA
- Has HOA: No
- HOA fee: $475 annually
- Association phone: 770-000-0000
Other
Other facts
- Listing terms: 1031 Exchange,Cash,Conventional,FHA,USDA Loan,VA Loan
- Ownership: Fee Simple
- Road surface type: Asphalt
Price history
| Date | Event | Price |
|---|---|---|
| 8/26/2025 | Sold | $356,900$148/sqft |
Source: | ||
| 7/7/2025 | Pending sale | $356,900$148/sqft |
Source: | ||
| 7/1/2025 | Price change | $356,9000%$148/sqft |
Source: | ||
| 6/2/2025 | Price change | $356,990-0.3%$148/sqft |
Source: | ||
| 5/16/2025 | Listed for sale | $357,990$149/sqft |
Source: | ||
Public tax history
Tax history is unavailable.
Neighborhood: 30179
Nearby schools
GreatSchools rating
- 7/10Providence Elementary SchoolGrades: PK-5Distance: 2.3 mi
- 5/10Temple Middle SchoolGrades: 6-8Distance: 2.3 mi
- 6/10Temple High SchoolGrades: 9-12Distance: 3.3 mi
Schools provided by the listing agent
- Elementary: Providence
- Middle: Temple
- High: Temple
Source: FMLS GA. This data may not be complete. We recommend contacting the local school district to confirm school assignments for this home.
Get a cash offer in 3 minutes
Find out how much your home could sell for in as little as 3 minutes with a no-obligation cash offer.
Estimated market value
$354,100
Get a cash offer in 3 minutes
Find out how much your home could sell for in as little as 3 minutes with a no-obligation cash offer.
Estimated market value
$354,100



