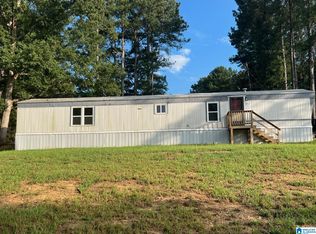Sold for $249,999
$249,999
6549 Tucker Mountain Rd, Remlap, AL 35133
3beds
1,150sqft
Single Family Residence
Built in 2025
0.7 Acres Lot
$253,500 Zestimate®
$217/sqft
$1,608 Estimated rent
Home value
$253,500
$180,000 - $357,000
$1,608/mo
Zestimate® history
Loading...
Owner options
Explore your selling options
What's special
Sheet rock being installation & sheetrock to be installed the week of This new construction vinyl and brick home has everything you are looking for in a new home. Upgraded with 10ft ceilings creating an open airy vibe, high end kitchen styling offered with granite countertops and an open concept kitchen, Spray foam insulation, upgraded exterior doors, tile master shower and large laundry room with utility sink and a 2 car garage just to name a few items upgraded. Walk in crawl space/storage. This is where you want to be! With comfortable secondary bedrooms offered with a split bedroom design and spacious primary suite all on one level. This 3 bedroom home is perfect for families, first time home buyers, recent graduates, empty nesters and work from home. May show for future reference of additional homes being built in 2025 by builder.
Zillow last checked: 8 hours ago
Listing updated: January 28, 2025 at 07:07pm
Listed by:
Mindy Sparkman CELL:2054103619,
Keller Williams Realty Blount
Bought with:
Mindy Sparkman
Keller Williams Realty Blount
Source: GALMLS,MLS#: 21397251
Facts & features
Interior
Bedrooms & bathrooms
- Bedrooms: 3
- Bathrooms: 2
- Full bathrooms: 2
Primary bedroom
- Level: First
- Area: 168
- Dimensions: 14 x 12
Bedroom 1
- Level: First
- Area: 125.4
- Dimensions: 11.4 x 11
Bedroom 2
- Level: First
- Area: 125.4
- Dimensions: 11.4 x 11
Primary bathroom
- Level: First
- Area: 58.8
- Dimensions: 7 x 8.4
Bathroom 1
- Level: First
- Area: 39
- Dimensions: 7.8 x 5
Kitchen
- Level: First
- Area: 204
- Dimensions: 17 x 12
Living room
- Level: First
- Area: 238
- Dimensions: 17 x 14
Basement
- Area: 0
Heating
- Central
Cooling
- Central Air
Appliances
- Included: Dishwasher, Microwave, Stove-Electric, Electric Water Heater
- Laundry: Electric Dryer Hookup, Washer Hookup, Main Level, Laundry Room, Laundry (ROOM), Yes
Features
- Recessed Lighting, Split Bedroom, Smooth Ceilings, Double Vanity, Tub/Shower Combo, Walk-In Closet(s)
- Flooring: Laminate
- Attic: Pull Down Stairs,Yes
- Has fireplace: No
Interior area
- Total interior livable area: 1,150 sqft
- Finished area above ground: 1,150
- Finished area below ground: 0
Property
Parking
- Total spaces: 2
- Parking features: Attached, Driveway, Garage Faces Front
- Attached garage spaces: 2
- Has uncovered spaces: Yes
Features
- Levels: One
- Stories: 1
- Patio & porch: Open (PATIO), Patio
- Exterior features: None
- Pool features: None
- Has view: Yes
- View description: None
- Waterfront features: No
Lot
- Size: 0.70 Acres
Details
- Parcel number: 2108270000019.010
- Special conditions: N/A
Construction
Type & style
- Home type: SingleFamily
- Property subtype: Single Family Residence
- Attached to another structure: Yes
Materials
- Brick
- Foundation: Slab
Condition
- Year built: 2025
Utilities & green energy
- Sewer: Septic Tank
- Water: Public
Community & neighborhood
Location
- Region: Remlap
- Subdivision: None
Other
Other facts
- Price range: $250K - $250K
Price history
| Date | Event | Price |
|---|---|---|
| 1/28/2025 | Sold | $249,999$217/sqft |
Source: | ||
| 12/26/2024 | Contingent | $249,999$217/sqft |
Source: | ||
| 10/20/2024 | Price change | $249,999+4.2%$217/sqft |
Source: | ||
| 9/12/2024 | Listed for sale | $239,999$209/sqft |
Source: | ||
Public tax history
Tax history is unavailable.
Neighborhood: 35133
Nearby schools
GreatSchools rating
- 10/10Locust Fork Elementary SchoolGrades: PK-6Distance: 2.6 mi
- 4/10Locust Fork High SchoolGrades: 7-12Distance: 2.6 mi
Schools provided by the listing agent
- Elementary: Locust Fork
- Middle: Locust Fork
- High: Locust Fork
Source: GALMLS. This data may not be complete. We recommend contacting the local school district to confirm school assignments for this home.
Get a cash offer in 3 minutes
Find out how much your home could sell for in as little as 3 minutes with a no-obligation cash offer.
Estimated market value$253,500
Get a cash offer in 3 minutes
Find out how much your home could sell for in as little as 3 minutes with a no-obligation cash offer.
Estimated market value
$253,500
