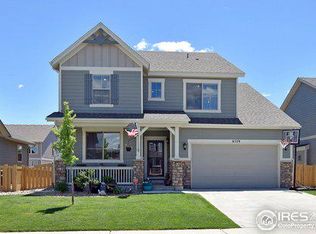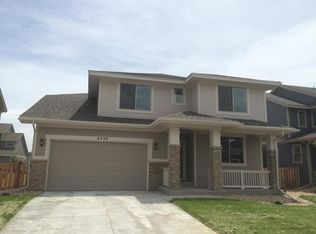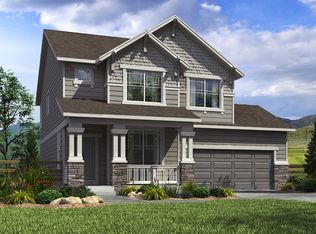Sold for $590,000
$590,000
6549 Tombstone Ridge Rd, Timnath, CO 80547
3beds
3,449sqft
Single Family Residence
Built in 2016
6,270 Square Feet Lot
$567,900 Zestimate®
$171/sqft
$3,192 Estimated rent
Home value
$567,900
$540,000 - $596,000
$3,192/mo
Zestimate® history
Loading...
Owner options
Explore your selling options
What's special
Fantastic 3-bedroom home with a main-level office nestled in the highly desirable Timnath Ranch community! Combining comfort and convenience, this home is surrounded by top-tier amenities that elevate your lifestyle. The open-concept main floor is perfect for entertaining, featuring stunning wood floors, a cozy gas fireplace, vaulted ceilings, and an abundance of natural light. The spacious kitchen is a chef's dream, equipped with cityscape cabinets, granite countertops, a large island, a generous pantry, and stainless steel appliances. The adjacent dining area opens to a back patio, seamlessly blending indoor and outdoor living spaces. Upstairs, a versatile loft complements the three bedrooms, including a luxurious primary suite with a five-piece bath and walk-in closet. The backyard is a tranquil retreat, complete with a patio overlooking a greenbelt for added privacy. An unfinished basement provides ample opportunity for future expansion, while the three-car tandem garage ensures plenty of storage. Located just steps from the community pool, playground, and courts for pickleball, basketball, and tennis, this home is also conveniently close to a local daycare and Bethke Elementary in the Poudre School District. Offering exceptional value and a lifestyle to match, this home is a must-see!
Zillow last checked: 8 hours ago
Listing updated: October 20, 2025 at 06:53pm
Listed by:
Jonathan Holsten 9702372752,
eXp Realty LLC
Bought with:
Natalie Davis, 100037661
KW Realty Downtown, LLC
Source: IRES,MLS#: 1016726
Facts & features
Interior
Bedrooms & bathrooms
- Bedrooms: 3
- Bathrooms: 3
- Full bathrooms: 2
- 1/2 bathrooms: 1
- Main level bathrooms: 1
Primary bedroom
- Description: Carpet
- Features: Luxury Features Primary Bath, 5 Piece Primary Bath
- Level: Upper
- Area: 208 Square Feet
- Dimensions: 13 x 16
Bedroom 2
- Description: Carpet
- Level: Upper
- Area: 187 Square Feet
- Dimensions: 11 x 17
Bedroom 3
- Description: Carpet
- Level: Upper
- Area: 143 Square Feet
- Dimensions: 11 x 13
Dining room
- Description: Wood
- Level: Main
- Area: 130 Square Feet
- Dimensions: 10 x 13
Kitchen
- Description: Wood
- Level: Main
- Area: 154 Square Feet
- Dimensions: 11 x 14
Laundry
- Description: Vinyl
- Level: Upper
- Area: 48 Square Feet
- Dimensions: 6 x 8
Living room
- Description: Wood
- Level: Main
- Area: 255 Square Feet
- Dimensions: 15 x 17
Study
- Description: Carpet
- Level: Main
- Area: 144 Square Feet
- Dimensions: 12 x 12
Heating
- Forced Air
Appliances
- Included: Gas Range, Dishwasher, Refrigerator, Washer, Dryer, Microwave
Features
- Eat-in Kitchen, Open Floorplan, Walk-In Closet(s)
- Flooring: Wood
- Basement: Full,Unfinished
- Has fireplace: Yes
- Fireplace features: Gas, Living Room
Interior area
- Total structure area: 3,449
- Total interior livable area: 3,449 sqft
- Finished area above ground: 2,342
- Finished area below ground: 1,107
Property
Parking
- Total spaces: 3
- Parking features: Tandem
- Attached garage spaces: 3
- Details: Attached
Features
- Levels: Two
- Stories: 2
- Patio & porch: Patio
- Exterior features: Sprinkler System
- Fencing: Fenced,Wood
Lot
- Size: 6,270 sqft
- Features: Paved, Curbs, Gutters, Sidewalks, Street Light
Details
- Parcel number: R1653623
- Zoning: RL
- Special conditions: Private Owner
Construction
Type & style
- Home type: SingleFamily
- Architectural style: Legal Conforming
- Property subtype: Single Family Residence
Materials
- Frame
- Roof: Composition
Condition
- New construction: No
- Year built: 2016
Utilities & green energy
- Electric: Xcel
- Gas: Xcel
- Water: City
- Utilities for property: Natural Gas Available, Electricity Available
Community & neighborhood
Community
- Community features: Tennis Court(s), Pool, Playground, Park
Location
- Region: Timnath
- Subdivision: Timnath Ranch
Other
Other facts
- Listing terms: Cash,Conventional,FHA,VA Loan
- Road surface type: Asphalt
Price history
| Date | Event | Price |
|---|---|---|
| 3/6/2025 | Sold | $590,000$171/sqft |
Source: | ||
| 2/25/2025 | Pending sale | $590,000$171/sqft |
Source: | ||
| 2/15/2025 | Listing removed | $590,000$171/sqft |
Source: | ||
| 1/11/2025 | Pending sale | $590,000$171/sqft |
Source: | ||
| 12/6/2024 | Price change | $590,000-1.5%$171/sqft |
Source: | ||
Public tax history
| Year | Property taxes | Tax assessment |
|---|---|---|
| 2024 | $6,218 +16.3% | $42,713 -1% |
| 2023 | $5,347 -0.7% | $43,127 +25.4% |
| 2022 | $5,382 +4.2% | $34,388 -2.8% |
Find assessor info on the county website
Neighborhood: 80547
Nearby schools
GreatSchools rating
- 9/10Bethke Elementary SchoolGrades: K-5Distance: 0.5 mi
- 8/10Kinard Core Knowledge Middle SchoolGrades: 6-8Distance: 3.5 mi
- 8/10Fossil Ridge High SchoolGrades: 9-12Distance: 3.1 mi
Schools provided by the listing agent
- Elementary: Bethke
- Middle: Timnath Middle-High School
- High: Timnath Middle-High School
Source: IRES. This data may not be complete. We recommend contacting the local school district to confirm school assignments for this home.
Get a cash offer in 3 minutes
Find out how much your home could sell for in as little as 3 minutes with a no-obligation cash offer.
Estimated market value$567,900
Get a cash offer in 3 minutes
Find out how much your home could sell for in as little as 3 minutes with a no-obligation cash offer.
Estimated market value
$567,900


