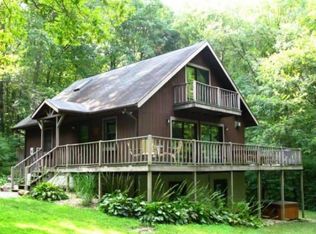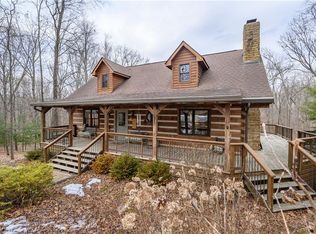Ranch with walk-out basement. 10+ wooded acres with 2 acre stocked pond. 3 car attached garage. 3 car detached garage with 3/4 bathroom. Two hear sources: Central Boiler system w/electric furnace. Heated floors in basement + attached garage
This property is off market, which means it's not currently listed for sale or rent on Zillow. This may be different from what's available on other websites or public sources.

