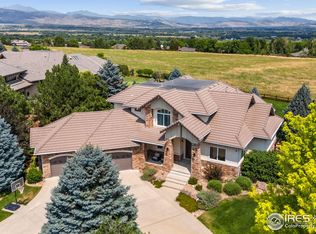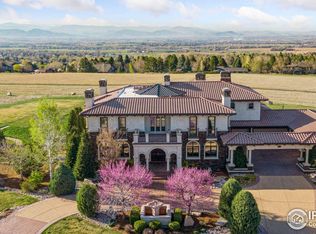Sold for $4,000,000
$4,000,000
6549 Legend Ridge Trl, Niwot, CO 80503
4beds
10,028sqft
Residential-Detached, Residential
Built in 2006
0.74 Acres Lot
$3,930,400 Zestimate®
$399/sqft
$5,650 Estimated rent
Home value
$3,930,400
$3.66M - $4.21M
$5,650/mo
Zestimate® history
Loading...
Owner options
Explore your selling options
What's special
Amazing Niwot home with unparalleled elegant finishes and premium, unobstructed mountain views. Beautifully landscaped, newly constructed outdoor living space perfect for entertaining includes pool, hot tub, 2 custom water features, fire pit, natural stone patio, and covered deck area featuring an outdoor kitchen. Outdoor space also includes custom designed putting/chipping green, in ground trampoline, swing set, and landscaped garden beds. Ranch style four bedroom home with large windows, lots of light and modern upgrades. Master bedroom has a luxury bathroom and an oversized walk in closet with separate laundry facilities. All bedrooms have walk in closets and en suite bathrooms. Additional room above the garage is a perfect second office or playroom. Large, spacious basement with a fully equipped 850 sq ft gym, custom built in kids play structure (with climbing wall), elegant bar, and entertaining space. Basement area also features 1500 sq ft of unfinished space that can be used as storage or future improvements. Large lot backs to neighborhood open space providing spacious feel and privacy. Neighborhood offers maintained trail system that connects to Boulder trails. Premium location close to Boulder, Longmont and Lafayette and within a short drive to multiple top rated public and private schools.
Zillow last checked: 8 hours ago
Listing updated: March 10, 2025 at 03:37pm
Listed by:
Greg Hult 303-494-7700,
Berkshire Hathaway HomeServices Rocky Mountain, Realtors-Boulder
Bought with:
Cari Higgins
Compass - Boulder
Source: IRES,MLS#: 1006424
Facts & features
Interior
Bedrooms & bathrooms
- Bedrooms: 4
- Bathrooms: 7
- Full bathrooms: 4
- 1/2 bathrooms: 3
- Main level bedrooms: 3
Primary bedroom
- Area: 441
- Dimensions: 21 x 21
Bedroom 2
- Area: 192
- Dimensions: 16 x 12
Bedroom 3
- Area: 165
- Dimensions: 15 x 11
Bedroom 4
- Area: 210
- Dimensions: 15 x 14
Dining room
- Area: 221
- Dimensions: 17 x 13
Kitchen
- Area: 256
- Dimensions: 16 x 16
Living room
- Area: 528
- Dimensions: 24 x 22
Heating
- Radiant
Cooling
- Central Air
Appliances
- Included: Gas Range/Oven, Double Oven, Dishwasher, Refrigerator, Bar Fridge, Washer, Dryer, Microwave, Disposal
- Laundry: Washer/Dryer Hookups, Main Level
Features
- Study Area, Eat-in Kitchen, Separate Dining Room, Open Floorplan, Pantry, Walk-In Closet(s), Kitchen Island, Open Floor Plan, Walk-in Closet
- Flooring: Wood, Tile, Carpet
- Windows: Window Coverings
- Basement: Full,Partially Finished
- Has fireplace: Yes
- Fireplace features: 2+ Fireplaces
Interior area
- Total structure area: 10,028
- Total interior livable area: 10,028 sqft
- Finished area above ground: 5,243
- Finished area below ground: 4,785
Property
Parking
- Total spaces: 4
- Parking features: Garage Door Opener, Oversized
- Attached garage spaces: 4
- Details: Garage Type: Attached
Accessibility
- Accessibility features: Level Lot
Features
- Stories: 1
- Patio & porch: Patio, Deck, Enclosed
- Exterior features: Gas Grill, Hot Tub Included
- Has private pool: Yes
- Pool features: Private
- Has spa: Yes
- Spa features: Heated
- Has view: Yes
- View description: Mountain(s), Hills
Lot
- Size: 0.74 Acres
- Features: Lawn Sprinkler System, Level, Abuts Public Open Space
Details
- Parcel number: R0507352
- Zoning: Res
- Special conditions: Private Owner
Construction
Type & style
- Home type: SingleFamily
- Architectural style: Ranch
- Property subtype: Residential-Detached, Residential
Materials
- Wood/Frame, Stone, Stucco
- Roof: Tile
Condition
- Not New, Previously Owned
- New construction: No
- Year built: 2006
Details
- Builder name: Gary Wood
Utilities & green energy
- Electric: Electric, Xcel
- Gas: Natural Gas, Xcel
- Sewer: District Sewer
- Water: District Water, Left Hand Water
- Utilities for property: Natural Gas Available, Electricity Available, Trash: HOA/Western
Community & neighborhood
Security
- Security features: Fire Sprinkler System
Community
- Community features: Hiking/Biking Trails
Location
- Region: Niwot
- Subdivision: Legend Ridge
HOA & financial
HOA
- Has HOA: Yes
- HOA fee: $350 quarterly
- Services included: Trash
Other
Other facts
- Listing terms: Cash,Conventional
- Road surface type: Paved
Price history
| Date | Event | Price |
|---|---|---|
| 3/10/2025 | Sold | $4,000,000-5.8%$399/sqft |
Source: | ||
| 2/3/2025 | Pending sale | $4,245,000$423/sqft |
Source: | ||
| 11/21/2024 | Price change | $4,245,000-5.6%$423/sqft |
Source: | ||
| 5/14/2024 | Price change | $4,495,000-9.8%$448/sqft |
Source: | ||
| 4/4/2024 | Listed for sale | $4,985,000+95.5%$497/sqft |
Source: | ||
Public tax history
| Year | Property taxes | Tax assessment |
|---|---|---|
| 2025 | $30,554 +1.3% | $286,213 -9.2% |
| 2024 | $30,148 +39.1% | $315,201 -1% |
| 2023 | $21,674 -1.3% | $318,259 +48.9% |
Find assessor info on the county website
Neighborhood: 80503
Nearby schools
GreatSchools rating
- 9/10Niwot Elementary SchoolGrades: PK-5Distance: 0.5 mi
- 3/10Sunset Middle SchoolGrades: 6-8Distance: 3.8 mi
- 9/10Niwot High SchoolGrades: 9-12Distance: 0.7 mi
Schools provided by the listing agent
- Elementary: Niwot
- Middle: Sunset Middle
- High: Niwot
Source: IRES. This data may not be complete. We recommend contacting the local school district to confirm school assignments for this home.
Get a cash offer in 3 minutes
Find out how much your home could sell for in as little as 3 minutes with a no-obligation cash offer.
Estimated market value
$3,930,400

