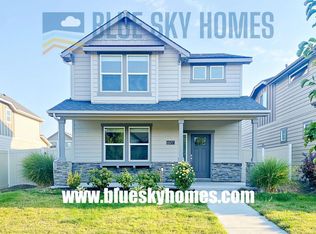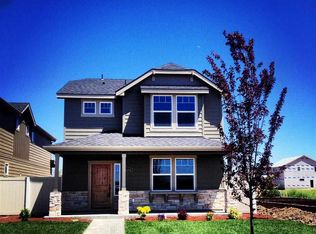Sold
Price Unknown
6549 E Bend Ridge St, Boise, ID 83716
3beds
3baths
1,787sqft
Single Family Residence
Built in 2016
4,356 Square Feet Lot
$502,100 Zestimate®
$--/sqft
$2,442 Estimated rent
Home value
$502,100
$477,000 - $527,000
$2,442/mo
Zestimate® history
Loading...
Owner options
Explore your selling options
What's special
***Seller to contribute $7,500 towards buyers closing costs and/or interest rate buy-down*** This stunning home is a true gem in the heart of a vibrant community. As you step through the front door, you'll be greeted by an inviting living room with a beautiful fireplace, perfect for cozying up on chilly evenings. The open-concept design seamlessly flows into the dining area and kitchen, featuring stainless steel appliances, custom cabinetry, and granite countertops making it a dream for any home chef. The upper level of this home features a spacious loft area, perfect for a home office, playroom, or extra living space. The primary bedroom is a serene oasis, complete with an en-suite bathroom, large walk-in closet, and plenty of natural light. Two additional bedrooms and a full bathroom round out the upper level. Outside, you'll find a private backyard with a patio area, ideal for entertaining or enjoying a quiet evening at home.
Zillow last checked: 8 hours ago
Listing updated: June 30, 2023 at 12:32pm
Listed by:
Jerry Dalton 208-841-3088,
Real Broker LLC,
Michael Shelton 208-695-5343,
Real Broker LLC
Bought with:
Karen Province
Keller Williams Realty Boise
Source: IMLS,MLS#: 98876815
Facts & features
Interior
Bedrooms & bathrooms
- Bedrooms: 3
- Bathrooms: 3
Primary bedroom
- Level: Upper
- Area: 182
- Dimensions: 13 x 14
Bedroom 2
- Level: Upper
- Area: 108
- Dimensions: 9 x 12
Bedroom 3
- Level: Upper
- Area: 120
- Dimensions: 10 x 12
Kitchen
- Level: Main
- Area: 120
- Dimensions: 10 x 12
Heating
- Forced Air, Natural Gas
Cooling
- Central Air
Appliances
- Included: Gas Water Heater, Tank Water Heater, Dishwasher, Disposal, Microwave, Oven/Range Freestanding
Features
- Bath-Master, Great Room, Rec/Bonus, Double Vanity, Walk-In Closet(s), Breakfast Bar, Pantry, Number of Baths Upper Level: 2
- Flooring: Hardwood, Carpet
- Has basement: No
- Number of fireplaces: 1
- Fireplace features: One, Gas
Interior area
- Total structure area: 1,787
- Total interior livable area: 1,787 sqft
- Finished area above ground: 1,787
- Finished area below ground: 0
Property
Parking
- Total spaces: 2
- Parking features: Attached, Driveway
- Attached garage spaces: 2
- Has uncovered spaces: Yes
Features
- Levels: Two
- Pool features: Community, In Ground, Pool
- Fencing: Full,Vinyl
Lot
- Size: 4,356 sqft
- Dimensions: 121 x 45
- Features: Sm Lot 5999 SF, Auto Sprinkler System, Full Sprinkler System
Details
- Parcel number: R8222620340
Construction
Type & style
- Home type: SingleFamily
- Property subtype: Single Family Residence
Materials
- Frame, Stone, HardiPlank Type
- Foundation: Crawl Space
- Roof: Architectural Style
Condition
- Year built: 2016
Details
- Builder name: Hayden
Utilities & green energy
- Water: Public
- Utilities for property: Sewer Connected, Cable Connected, Broadband Internet
Community & neighborhood
Location
- Region: Boise
- Subdivision: Sunnyridge
HOA & financial
HOA
- Has HOA: Yes
- HOA fee: $685 annually
Other
Other facts
- Listing terms: Cash,Conventional,FHA,Private Financing Available,VA Loan
- Ownership: Fee Simple,Fractional Ownership: No
- Road surface type: Paved
Price history
Price history is unavailable.
Public tax history
| Year | Property taxes | Tax assessment |
|---|---|---|
| 2025 | $3,155 +0.3% | $490,400 +3.7% |
| 2024 | $3,145 -0.1% | $472,700 +4.1% |
| 2023 | $3,147 +14.4% | $454,300 -6.9% |
Find assessor info on the county website
Neighborhood: Southeast Boise
Nearby schools
GreatSchools rating
- 8/10White Pine Elementary SchoolGrades: PK-6Distance: 5 mi
- 8/10Les Bois Junior High SchoolGrades: 6-9Distance: 1.9 mi
- 9/10Timberline High SchoolGrades: 10-12Distance: 4.9 mi
Schools provided by the listing agent
- Elementary: Trail Wind
- Middle: Les Bois
- High: Timberline
- District: Boise School District #1
Source: IMLS. This data may not be complete. We recommend contacting the local school district to confirm school assignments for this home.

