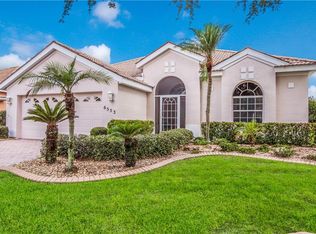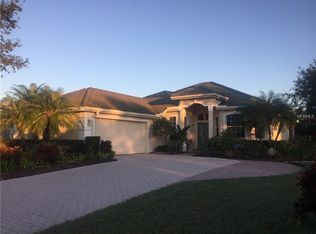Simply Perfection!! Beautifully renovated and immaculately maintained home in the desired Copper Ridge section of Mote Ranch. Live the Florida Lifestyle in affordable luxury in this 3 bedrooms and 2 bathrooms home featuring 2053 sq. feet of heated space plus a 2 car garage. The back covered and screened Lanai has a heated pool and spa with a serene water view. An impressive entry welcomes you with 10 ft ceilings and 8 ft doors throughout. The spacious Living room opens into the large Dining room and on to the open concept Kitchen/Family room featuring natural wood cabinets, stainless steel appliances, solid surface counters with a breakfast bar and in-kitchen dining. The oversized family room opens to the very private tropical pool area with a long water view. The Master bedroom has a walk-in closet, ensuite bathroom with double sinks and large walk-in shower. The split floor plan includes 2 additional bedrooms and a 2nd bath. A.C. 2019, kitchen appliances 2019, hurricane protection, the list goes on. The Mote Ranch Community is nestled into 600+ acres of unspoiled preserves. It also features a community dock and kayak launch, fishing area, and swimming pool, and playground all included in the low fees. Within the University Park area, just minutes from golf courses, the new UTC Mall, and the arts and culture of downtown Sarasota. Talk about a forever home this is the one!
This property is off market, which means it's not currently listed for sale or rent on Zillow. This may be different from what's available on other websites or public sources.

