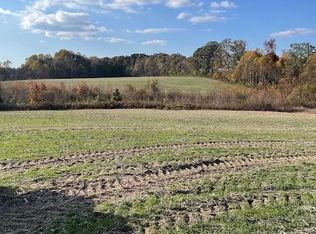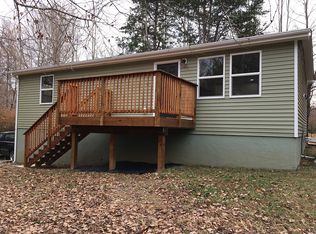Closed
$379,000
6549 Burgess Falls Rd, Baxter, TN 38544
3beds
1,728sqft
Single Family Residence, Residential
Built in 1996
3.31 Acres Lot
$389,800 Zestimate®
$219/sqft
$1,858 Estimated rent
Home value
$389,800
$324,000 - $472,000
$1,858/mo
Zestimate® history
Loading...
Owner options
Explore your selling options
What's special
Introducing your dream home! This beautifully remodeled farmhouse is nestled on 3.31 surveyed, UNRESTRICTED acres, just 10 minutes from Cookeville and 2 minutes from Burgess Falls State Park. The inviting front porch is perfect for relaxing and enjoying the mature shade trees throughout the seasons. Picture yourself hosting festive gatherings in the spacious, open floor plan and formal dining area. The kitchen is a chef's dream, featuring a pot filler, farmhouse sink, wine cooler, and a pantry, among other amenities. The primary suite is a luxurious personal retreat, complete with an ensuite bath that boasts a freestanding soaking tub and tile, walk-in shower. Don’t wait to make this one your HOME!
Zillow last checked: 8 hours ago
Listing updated: November 12, 2024 at 07:49am
Listing Provided by:
Heather Conner 931-265-1100,
Highlands Elite Real Estate
Bought with:
Tree Maddux w/Music City Life Team, 334731
Benchmark Realty, LLC
Source: RealTracs MLS as distributed by MLS GRID,MLS#: 2748970
Facts & features
Interior
Bedrooms & bathrooms
- Bedrooms: 3
- Bathrooms: 2
- Full bathrooms: 2
- Main level bedrooms: 3
Dining room
- Features: Formal
- Level: Formal
Living room
- Features: Combination
- Level: Combination
Heating
- Central, Electric
Cooling
- Ceiling Fan(s), Central Air, Electric
Appliances
- Included: Dishwasher, ENERGY STAR Qualified Appliances, Refrigerator, Stainless Steel Appliance(s), Electric Oven, Electric Range
- Laundry: Electric Dryer Hookup, Washer Hookup
Features
- Ceiling Fan(s), Extra Closets, High Ceilings, Pantry, Storage, Walk-In Closet(s), High Speed Internet, Kitchen Island
- Flooring: Tile
- Basement: Crawl Space
- Has fireplace: No
Interior area
- Total structure area: 1,728
- Total interior livable area: 1,728 sqft
- Finished area above ground: 1,728
Property
Parking
- Parking features: Driveway, Gravel
- Has uncovered spaces: Yes
Features
- Levels: One
- Stories: 1
- Patio & porch: Porch, Covered
- Fencing: Full
Lot
- Size: 3.31 Acres
- Features: Cleared, Corner Lot, Level, Wooded
Details
- Additional structures: Storm Shelter
- Parcel number: 111K A 00101 000
- Special conditions: Standard
Construction
Type & style
- Home type: SingleFamily
- Architectural style: Ranch
- Property subtype: Single Family Residence, Residential
Materials
- Aluminum Siding
- Roof: Metal
Condition
- New construction: No
- Year built: 1996
Utilities & green energy
- Sewer: Septic Tank
- Water: Public
- Utilities for property: Electricity Available, Water Available
Community & neighborhood
Security
- Security features: Smoke Detector(s)
Location
- Region: Baxter
- Subdivision: None
Price history
| Date | Event | Price |
|---|---|---|
| 11/12/2024 | Sold | $379,000$219/sqft |
Source: | ||
| 10/21/2024 | Pending sale | $379,000$219/sqft |
Source: | ||
| 10/21/2024 | Contingent | $379,000$219/sqft |
Source: | ||
| 10/17/2024 | Listed for sale | $379,000+373.8%$219/sqft |
Source: | ||
| 3/9/2020 | Sold | $80,000-19.2%$46/sqft |
Source: | ||
Public tax history
| Year | Property taxes | Tax assessment |
|---|---|---|
| 2024 | $756 | $28,425 |
| 2023 | $756 +7.6% | $28,425 |
| 2022 | $703 | $28,425 |
Find assessor info on the county website
Neighborhood: 38544
Nearby schools
GreatSchools rating
- 7/10Prescott South Middle SchoolGrades: 5-8Distance: 5.4 mi
- 8/10Cookeville High SchoolGrades: PK,9-12Distance: 10.4 mi
- 7/10Prescott South Elementary SchoolGrades: PK-4Distance: 5.4 mi
Schools provided by the listing agent
- Elementary: Prescott South Elementary
- Middle: Prescott South Middle School
- High: Cookeville High School
Source: RealTracs MLS as distributed by MLS GRID. This data may not be complete. We recommend contacting the local school district to confirm school assignments for this home.

Get pre-qualified for a loan
At Zillow Home Loans, we can pre-qualify you in as little as 5 minutes with no impact to your credit score.An equal housing lender. NMLS #10287.
Sell for more on Zillow
Get a free Zillow Showcase℠ listing and you could sell for .
$389,800
2% more+ $7,796
With Zillow Showcase(estimated)
$397,596
