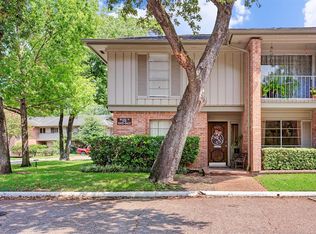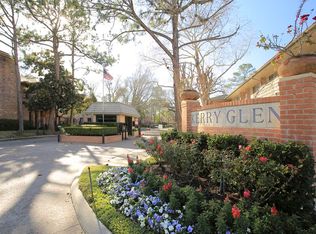LOCATION! LOCATION! GALLERIA AREA CONDO WITH EASY ACCESS TO MEMORIAL, I-10, 610, & WOODWAY! THIS 2 BED/1.5 BATH LOCATED ON THE 3RD STORY FEATURES OVER $65K IN UPGRADES THROUGH OUT*COMPLETE REMODELED CUSTOM KITCHEN*CUSTOM 1.5 BATH*UPDATED MASTER BEDROOM* RECENT LED LIGHTING INSTALLED*FRESH PAINT*ENCLOSED BALCONY W/FRENCH DOORS**NEW CLOSET SYSTEM*GRANITE COUNTER TOPS*ASSIGNED PARKING*2 STORAGE SPACES* ALL UTILITIES INCLUDED!!!! STAINLESS STEEL REFRIGERATOR INCLUDED! THIS IS A MUST SEE!!!
This property is off market, which means it's not currently listed for sale or rent on Zillow. This may be different from what's available on other websites or public sources.

