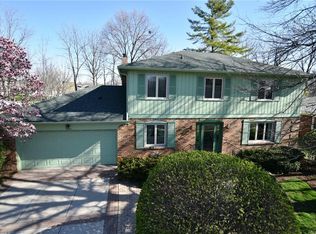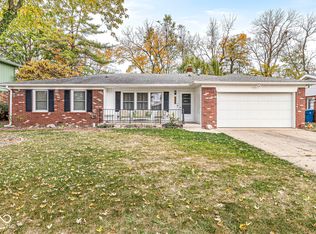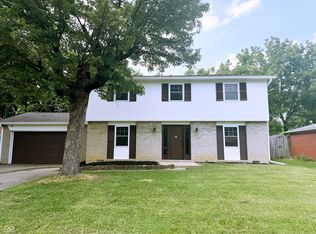LOCATION LOCATION LOCATION!! Affordable living in a mature neighborhood, close to shopping, schools and Krannert Park and Aquatic Center. You will love this all-brick, three bedroom, two bath home. Fully fenced rear yard with a deck and mini-barn for extra storage. Two car attached garage with storage as well. All kitchen appliances stay, as well as the washer/dryer. Original hardwood floors in all three bedrooms add that "wow factor". A 12-month home warranty is being offered.
This property is off market, which means it's not currently listed for sale or rent on Zillow. This may be different from what's available on other websites or public sources.


