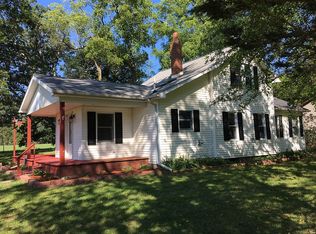One of a kind opportunity to own 45+ acres bordering Indian Creek and Battle Creek River with stocked pond, gorgeous home and outbuildings! Log home with over 2200sqft including lower level finished walk-out!Step onto the screen porch and enter the great room with wood burning fireplace, vaulted ceilings, hardwood floors, all open to the kitchen and dining area! The expansive views of the property and wrap around deck allow you to enjoy nature at its finest! Master Bedroom and private bath aswell as 2 additional bedrooms and full bath complete the first level. Enter the lower level and enjoy the endless possibilities of entertaining with the built in wet bar and cozy booth plus extra seating designed for this home specifically! Tons of storage, 2 Car Att Garage and did we mention the outbuildings??!!! 80 x 40 Open-sided Pole Barn, 64 x 40 & 23 x 23 Pole Barn with spacious apt/living space attached, shed and 25 acres of farm land that is presently leased!
This property is off market, which means it's not currently listed for sale or rent on Zillow. This may be different from what's available on other websites or public sources.

