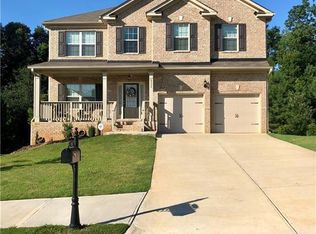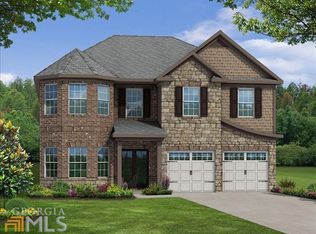Closed
$410,000
6548 Muirfield Point, Fairburn, GA 30213
4beds
2,637sqft
Single Family Residence, Residential
Built in 2015
9,848.92 Square Feet Lot
$338,800 Zestimate®
$155/sqft
$2,470 Estimated rent
Home value
$338,800
$318,000 - $359,000
$2,470/mo
Zestimate® history
Loading...
Owner options
Explore your selling options
What's special
Welcome to your ideal home! Upon arrival, you'll be captivated by the meticulously landscaped yard adorned with vibrant flowers, creating an impressive curb appeal. As you step inside the grand two-story foyer, you'll immediately sense the elegance and warmth of this residence. Entertaining becomes effortless in the expansive formal dining area with coffered ceilings, perfect for hosting lavish dinner parties or intimate gatherings. The well-appointed eat-in kitchen, the heart of your home, features stunning granite countertops and ample cabinetry. It seamlessly opens to the family room, where a custom stone fireplace serves as both a stunning focal point and a cozy retreat during colder months. This home is designed for convenience and versatility, offering a main-level bedroom and full bathroom. Whether used as a private guest retreat or an ideal space for multi-generational living, these accommodations enhance the overall functionality of the residence. Upstairs, a vast loft area awaits, providing flexibility as a playroom, home office, or additional living space. Retreat to the primary bedroom, a daily oasis with an oversized layout for relaxation. The en-suite bathroom is a serene retreat with luxurious amenities. Two additional spacious bedrooms on the upper level ensure everyone in the household has their own retreat. Outside, a deck overlooks the expansive backyard, creating a charming setting for outdoor entertaining or simply enjoying the beautiful surroundings. The full daylight unfinished basement offers endless possibilities for customization and expansion, allowing you to tailor the space to your unique preferences. Strategically located just minutes from the interstate and Hartsfield airport, this home offers unparalleled convenience for commuters and frequent travelers. Beyond its walls, a world of amenities awaits. A clubhouse is available for entertaining or socializing with neighbors, and a refreshing pool provides relief on hot summer days. Sidewalks invite leisurely strolls amidst scenic surroundings, and a nearby park and playground offer a fantastic haven for outdoor activities, ensuring fun for the entire family. Seize the opportunity to make this exquisite home your own. Contact us today to schedule a private viewing and immerse yourself in the luxury and charm it has to offer. Your dream home awaits!
Zillow last checked: 8 hours ago
Listing updated: March 06, 2024 at 02:05am
Listing Provided by:
Brenda Dollar,
Keller Williams Atlanta Classic
Bought with:
KAMI BROWN, 345800
HomeSmart
Source: FMLS GA,MLS#: 7325091
Facts & features
Interior
Bedrooms & bathrooms
- Bedrooms: 4
- Bathrooms: 3
- Full bathrooms: 3
- Main level bathrooms: 1
- Main level bedrooms: 1
Primary bedroom
- Features: Oversized Master, Split Bedroom Plan
- Level: Oversized Master, Split Bedroom Plan
Bedroom
- Features: Oversized Master, Split Bedroom Plan
Primary bathroom
- Features: Double Vanity, Separate Tub/Shower
Dining room
- Features: Separate Dining Room
Kitchen
- Features: Breakfast Bar, Eat-in Kitchen, Pantry Walk-In, Stone Counters
Heating
- Central
Cooling
- Ceiling Fan(s), Central Air
Appliances
- Included: Dishwasher, Gas Range, Gas Water Heater
- Laundry: Laundry Room, Upper Level
Features
- Coffered Ceiling(s)
- Flooring: Hardwood
- Windows: Double Pane Windows
- Basement: Bath/Stubbed,Daylight,Full,Unfinished
- Attic: Pull Down Stairs
- Number of fireplaces: 1
- Fireplace features: Factory Built, Family Room, Gas Log
- Common walls with other units/homes: No Common Walls
Interior area
- Total structure area: 2,637
- Total interior livable area: 2,637 sqft
Property
Parking
- Total spaces: 2
- Parking features: Driveway, Garage, Garage Faces Front
- Garage spaces: 2
- Has uncovered spaces: Yes
Accessibility
- Accessibility features: None
Features
- Levels: Two
- Stories: 2
- Patio & porch: Deck
- Exterior features: Rain Gutters, No Dock
- Pool features: None
- Spa features: None
- Fencing: None
- Has view: Yes
- View description: Other
- Waterfront features: None
- Body of water: None
Lot
- Size: 9,848 sqft
- Features: Back Yard, Front Yard
Details
- Additional structures: None
- Parcel number: 09F290001204678
- Other equipment: None
- Horse amenities: None
Construction
Type & style
- Home type: SingleFamily
- Architectural style: Contemporary
- Property subtype: Single Family Residence, Residential
Materials
- Brick Front, Cement Siding
- Foundation: Block, Brick/Mortar
- Roof: Shingle
Condition
- Resale
- New construction: No
- Year built: 2015
Utilities & green energy
- Electric: Other
- Sewer: Public Sewer
- Water: Public
- Utilities for property: Cable Available, Electricity Available, Natural Gas Available, Underground Utilities
Green energy
- Energy efficient items: None
- Energy generation: None
Community & neighborhood
Security
- Security features: Open Access, Smoke Detector(s)
Community
- Community features: Clubhouse, Golf, Homeowners Assoc, Pool, Street Lights, Tennis Court(s)
Location
- Region: Fairburn
- Subdivision: Southwind
HOA & financial
HOA
- Has HOA: Yes
- HOA fee: $600 annually
Other
Other facts
- Body type: Other
- Listing terms: Cash,Conventional,VA Loan
- Ownership: Fee Simple
- Road surface type: Paved
Price history
| Date | Event | Price |
|---|---|---|
| 2/29/2024 | Sold | $410,000+2.5%$155/sqft |
Source: | ||
| 1/29/2024 | Pending sale | $400,000+12.2%$152/sqft |
Source: | ||
| 1/17/2024 | Sold | $356,400-10.9%$135/sqft |
Source: Public Record Report a problem | ||
| 1/16/2024 | Listed for sale | $400,000-3.6%$152/sqft |
Source: | ||
| 12/4/2023 | Listing removed | $415,000$157/sqft |
Source: | ||
Public tax history
| Year | Property taxes | Tax assessment |
|---|---|---|
| 2024 | $3,839 -0.3% | $146,960 |
| 2023 | $3,849 +26.8% | $146,960 +27.4% |
| 2022 | $3,035 -39.5% | $115,360 +24.7% |
Find assessor info on the county website
Neighborhood: 30213
Nearby schools
GreatSchools rating
- 8/10Renaissance Elementary SchoolGrades: PK-5Distance: 2 mi
- 7/10Renaissance Middle SchoolGrades: 6-8Distance: 1.7 mi
- 4/10Langston Hughes High SchoolGrades: 9-12Distance: 2.3 mi
Schools provided by the listing agent
- Elementary: Wolf Creek
- Middle: Renaissance
- High: Langston Hughes
Source: FMLS GA. This data may not be complete. We recommend contacting the local school district to confirm school assignments for this home.
Get a cash offer in 3 minutes
Find out how much your home could sell for in as little as 3 minutes with a no-obligation cash offer.
Estimated market value
$338,800
Get a cash offer in 3 minutes
Find out how much your home could sell for in as little as 3 minutes with a no-obligation cash offer.
Estimated market value
$338,800

