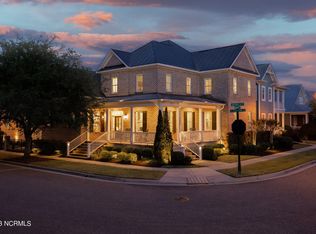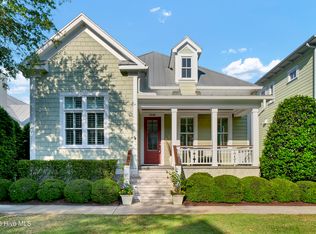Sold for $1,325,000 on 09/23/24
$1,325,000
6548 Chalfont Circle, Wilmington, NC 28405
5beds
3,995sqft
Single Family Residence
Built in 2017
6,098.4 Square Feet Lot
$1,362,300 Zestimate®
$332/sqft
$4,651 Estimated rent
Home value
$1,362,300
$1.25M - $1.48M
$4,651/mo
Zestimate® history
Loading...
Owner options
Explore your selling options
What's special
Welcome to your dream home in the highly sought-after Park Side at Mayfaire community in Wilmington, NC. This stunning residence, by Plantation Builders, perfectly combines a modern interior with a traditional exterior, offering a harmonious blend of style and comfort. With 3,995 sq. ft. of living space, this home boasts an open floor plan, providing ample room for both relaxation and entertainment. The home features 5 spacious bedrooms and 4.5 luxurious bathrooms, including a master suite conveniently located on the first floor. Two large flex areas offer versatile spaces that can be customized to suit your needs, whether it's a home office, art studio, gym, or playroom. A spacious 2-car garage provides secure parking and additional storage. Enjoy year-round comfort in the all-season sunroom, perfect for relaxing with a good book or entertaining guests. The Charleston-style home boasts two charming covered front porches, adding to its curb appeal, and an outdoor pergola area, offering delightful outdoor spaces. The gourmet kitchen is a chef's delight, featuring honed granite counters, a gas stove with double ovens, a Bosch dishwasher, a Zephyr hood, and a Culligan reverse osmosis kitchen water system for pure, clean water. Thoughtful details like soft-close drawers add to the kitchen's modern convenience. Both the kitchen and bathrooms are adorned with beautiful Brazilian blue tile, adding a touch of luxury. The living area features a gas fireplace, perfect for cozy evenings, while the dining area is highlighted by a stunning crystal chandelier, creating an elegant ambiance for meals and gatherings. Hardwood floors throughout the interior and oversized 6-panel doors add to the home's sophisticated charm. Enjoy the tranquil, park-like atmosphere of the neighborhood, perfect for leisurely strolls, outdoor activities, it is within walking distance to an array of shopping options, restaurants, and a cinema. Call today for a private showing of this exceptional home.
Zillow last checked: 8 hours ago
Listing updated: August 19, 2025 at 08:28am
Listed by:
April F Williams 910-367-0174,
Intracoastal Realty Corp
Bought with:
April Stephens, 229160
EXP Realty LLC - C
Jonathan A Gibson, 281680
eXp Realty
Source: Hive MLS,MLS#: 100453837 Originating MLS: Cape Fear Realtors MLS, Inc.
Originating MLS: Cape Fear Realtors MLS, Inc.
Facts & features
Interior
Bedrooms & bathrooms
- Bedrooms: 5
- Bathrooms: 5
- Full bathrooms: 4
- 1/2 bathrooms: 1
Primary bedroom
- Level: Main
- Dimensions: 14 x 17
Bedroom 2
- Description: Study/Bedroom 2
- Level: Main
- Dimensions: 14 x 11
Bedroom 3
- Level: Second
- Dimensions: 14 x 13
Bedroom 4
- Level: Second
- Dimensions: 12 x 13
Bedroom 5
- Level: Second
- Dimensions: 10 x 15
Dining room
- Level: Main
- Dimensions: 15 x 10
Family room
- Level: Second
- Dimensions: 17 x 15
Kitchen
- Level: Main
- Dimensions: 14 x 16
Living room
- Level: Main
- Dimensions: 17 x 15
Heating
- Heat Pump, Electric
Cooling
- Central Air
Appliances
- Included: Gas Oven, Built-In Microwave, Disposal, Dishwasher
- Laundry: Laundry Room
Features
- Master Downstairs, Walk-in Closet(s), High Ceilings, Mud Room, Ceiling Fan(s), Pantry, Walk-in Shower, Gas Log, Walk-In Closet(s)
- Flooring: Tile, Wood
- Basement: None
- Attic: Storage
- Has fireplace: Yes
- Fireplace features: Gas Log
Interior area
- Total structure area: 3,995
- Total interior livable area: 3,995 sqft
Property
Parking
- Total spaces: 2
- Parking features: Garage Faces Rear, On Street, Attached, Covered, Additional Parking, Concrete, Garage Door Opener, Paved
- Has attached garage: Yes
- Has uncovered spaces: Yes
Features
- Levels: Two
- Stories: 2
- Patio & porch: Porch, Balcony
- Exterior features: Irrigation System
- Fencing: None
- Has view: Yes
- View description: Pond
- Has water view: Yes
- Water view: Pond
Lot
- Size: 6,098 sqft
- Dimensions: 50 x 119
Details
- Parcel number: R05000003184000
- Zoning: MX
- Special conditions: Standard
Construction
Type & style
- Home type: SingleFamily
- Property subtype: Single Family Residence
Materials
- Composition
- Foundation: Raised, Slab
- Roof: Shingle
Condition
- New construction: No
- Year built: 2017
Utilities & green energy
- Sewer: Public Sewer
- Water: Public
- Utilities for property: Sewer Available, Water Available
Green energy
- Energy efficient items: Lighting
Community & neighborhood
Location
- Region: Wilmington
- Subdivision: Mayfaire
HOA & financial
HOA
- Has HOA: Yes
- HOA fee: $2,880 monthly
- Amenities included: Maintenance Common Areas, Management, Sidewalks, Street Lights, Taxes, Trash, See Remarks
- Association name: Premier Management
- Association phone: 910-679-3012
Other
Other facts
- Listing agreement: Exclusive Right To Sell
- Listing terms: Cash,Conventional,VA Loan
- Road surface type: Paved
Price history
| Date | Event | Price |
|---|---|---|
| 9/23/2024 | Sold | $1,325,000-5.4%$332/sqft |
Source: | ||
| 7/26/2024 | Pending sale | $1,400,000$350/sqft |
Source: | ||
| 7/14/2024 | Listed for sale | $1,400,000+81.8%$350/sqft |
Source: | ||
| 12/13/2016 | Sold | $769,900+0.7%$193/sqft |
Source: | ||
| 10/17/2016 | Price change | $764,900+292.5%$191/sqft |
Source: Intracoastal Realty Lumina 2 #100028242 | ||
Public tax history
| Year | Property taxes | Tax assessment |
|---|---|---|
| 2024 | $7,052 +3% | $810,600 |
| 2023 | $6,850 -0.6% | $810,600 |
| 2022 | $6,890 -0.7% | $810,600 |
Find assessor info on the county website
Neighborhood: Mayfaire
Nearby schools
GreatSchools rating
- 5/10John J Blair ElementaryGrades: K-5Distance: 1.1 mi
- 6/10M C S Noble MiddleGrades: 6-8Distance: 0.9 mi
- 3/10New Hanover HighGrades: 9-12Distance: 5.4 mi
Schools provided by the listing agent
- Elementary: Blair
- Middle: Noble
- High: New Hanover
Source: Hive MLS. This data may not be complete. We recommend contacting the local school district to confirm school assignments for this home.

Get pre-qualified for a loan
At Zillow Home Loans, we can pre-qualify you in as little as 5 minutes with no impact to your credit score.An equal housing lender. NMLS #10287.
Sell for more on Zillow
Get a free Zillow Showcase℠ listing and you could sell for .
$1,362,300
2% more+ $27,246
With Zillow Showcase(estimated)
$1,389,546
