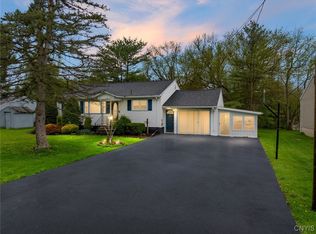WELL CARED FOR ONE OWNER QUALITY BUILT RANCH STYLE WITH WALK-OUT BASEMENT TO BACKYARD. NICE BREEZEWAY/MORNING ROOM FOR COFFEE OR COCKTAILS. LARGE HALF-ACRE LOT FOR THE KIDS TO RUN & PLAY; LARGE 2-STALL ATTACHED GARAGE WITH A 3-CAR WIDE DRIVEWAY FOR ALL THE VEHICLES. SOME NEWER VINYL REPLACEMENT WINDOWS, CENTRAL AIR & NEW LARGE FRONT PORCH TO SIT ON & ENJOY THE EVENINGS OR MORNING COFFEE. WESTMORELAND SCHOOL DISTRICT, CLOSE TO ROME, THRUWAY EXIT & CASINO.
This property is off market, which means it's not currently listed for sale or rent on Zillow. This may be different from what's available on other websites or public sources.
