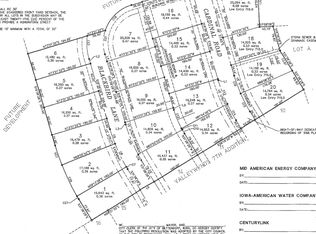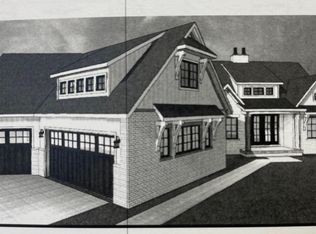Sold for $135,000 on 10/07/24
$135,000
6547 Cardinal Rd, Bettendorf, IA 52722
--beds
--baths
0.34Acres
Unimproved Land
Built in ----
0.34 Acres Lot
$-- Zestimate®
$--/sqft
$3,991 Estimated rent
Home value
Not available
Estimated sales range
Not available
$3,991/mo
Zestimate® history
Loading...
Owner options
Explore your selling options
What's special
Lot 20 ValleyWynds 8th Addition. Build your dream home in this great subdivision in Bettendorf. Bring your own builder or recommendations can be provided for designs and builders. Subdivision has public water supply and city sewer. Approval of building/architectural plan must be given by Developer/Owner. Walkout possible - pond view.
Zillow last checked: 8 hours ago
Listing updated: October 08, 2024 at 11:14am
Listed by:
Kurt Johnson Customer:563-441-1776,
Ruhl&Ruhl REALTORS Bettendorf,
Nancy McElhiney,
Ruhl&Ruhl REALTORS Bettendorf
Bought with:
Ray McDevitt, S37513000/475.141975
Ruhl&Ruhl REALTORS Bettendorf
Source: RMLS Alliance,MLS#: QC4247898 Originating MLS: Quad City Area Realtor Association
Originating MLS: Quad City Area Realtor Association

Facts & features
Property
Lot
- Size: 0.34 Acres
- Dimensions: 90 x 181
- Features: Level
Details
- Parcel number: 0
- Zoning description: Residential
Utilities & green energy
- Sewer: Public Sewer
- Water: Public
- Utilities for property: Cable Available, Electricity Available, Natural Gas Available
Community & neighborhood
Location
- Region: Bettendorf
- Subdivision: Valley Wynds
Other
Other facts
- Road surface type: Paved
Price history
| Date | Event | Price |
|---|---|---|
| 11/25/2025 | Listing removed | $750,000+417.2% |
Source: | ||
| 11/13/2024 | Price change | $145,000-80.7% |
Source: | ||
| 11/7/2024 | Listed for sale | $750,000+417.2% |
Source: | ||
| 10/30/2024 | Listing removed | $145,000 |
Source: | ||
| 10/25/2024 | Listed for sale | $145,000+7.4% |
Source: | ||
Public tax history
Tax history is unavailable.
Neighborhood: 52722
Nearby schools
GreatSchools rating
- 10/10Hopewell ElementaryGrades: PK-6Distance: 0.6 mi
- 6/10Pleasant Valley Junior High SchoolGrades: 7-8Distance: 5.1 mi
- 9/10Pleasant Valley High SchoolGrades: 9-12Distance: 2.6 mi
Schools provided by the listing agent
- Elementary: Pleasant Valley
- Middle: Pleasant Valley
- High: Pleasant Valley
Source: RMLS Alliance. This data may not be complete. We recommend contacting the local school district to confirm school assignments for this home.

