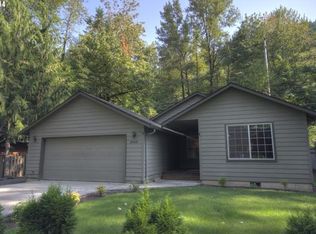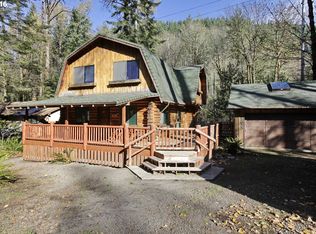This spacious 4 bedroom master on the main floor with 3 bath home is just what you have been looking for! Light & bright vaulted family room with cozy hardwoods! Incredible over sized & vaulted master suite including tile shower with double heads + French doors to walk-in closet! Extensive use of tile flooring and hardwoods throughout! Close to many recreational activities. HOA includes rec room, swim pool, tennis courts!
This property is off market, which means it's not currently listed for sale or rent on Zillow. This may be different from what's available on other websites or public sources.

