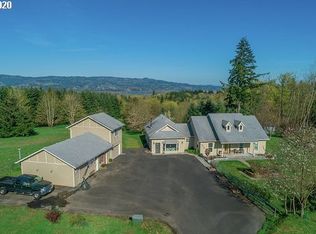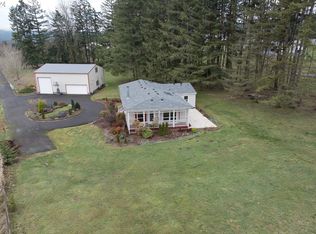Home on a quiet dead end road. Big backyard, room for pasture animals, peek a boo view of the Columbia River, mature fruit trees, shop with cement floor, circular driveway, newly updated kitchen, new appliances, all new floors, paint throughout. Home appraised for $399,000 7/2018!! Instant equity!! Make an appointment to take a look today!
This property is off market, which means it's not currently listed for sale or rent on Zillow. This may be different from what's available on other websites or public sources.


