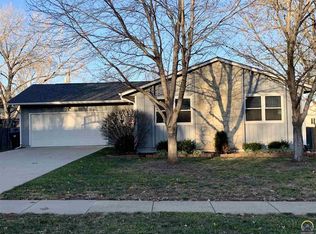Sold on 01/19/24
Price Unknown
6546 SW 25th St, Topeka, KS 66614
3beds
1,890sqft
Single Family Residence, Residential
Built in 1983
0.26 Acres Lot
$283,700 Zestimate®
$--/sqft
$2,156 Estimated rent
Home value
$283,700
$270,000 - $298,000
$2,156/mo
Zestimate® history
Loading...
Owner options
Explore your selling options
What's special
Priced Under county appraisal. This move in ready home is waiting for it's new family. Tons of outdoor space to enjoy with the covered front porch or shaded back deck with a patio below. Enjoy cooking in the spacious kitchen, boasting granite counters and wide open space for meal prep and serving. Stay warm in front of the beautiful fireplace or entertain in the large basement rec room. There's also a steam shower for relaxation after a long day. Walk-out Ranch is conveniently located, within minutes to all of your shopping needs.
Zillow last checked: 8 hours ago
Listing updated: January 19, 2024 at 09:23am
Listed by:
George Warren 785-215-7303,
Coldwell Banker American Home,
Luke Thompson 785-969-9296,
Coldwell Banker American Home
Bought with:
Kevin Swift, SN00045029
Realty Professionals
Source: Sunflower AOR,MLS#: 231904
Facts & features
Interior
Bedrooms & bathrooms
- Bedrooms: 3
- Bathrooms: 3
- Full bathrooms: 3
Primary bedroom
- Level: Main
- Area: 169.4
- Dimensions: 12.10x14
Bedroom 2
- Level: Main
- Area: 118.32
- Dimensions: 10.2x11.6
Bedroom 3
- Level: Main
- Area: 104.04
- Dimensions: 10.2x10.2
Kitchen
- Level: Main
- Area: 185.13
- Dimensions: 12.10x15.3
Laundry
- Level: Basement
- Area: 106.72
- Dimensions: 4.6x23.2
Living room
- Level: Main
- Area: 224
- Dimensions: 16x14
Recreation room
- Level: Basement
- Area: 465
- Dimensions: 31x15
Heating
- Natural Gas
Cooling
- Central Air
Appliances
- Included: Electric Range, Microwave, Dishwasher, Refrigerator, Disposal, Water Softener Owned
- Laundry: In Basement
Features
- 8' Ceiling
- Flooring: Ceramic Tile, Carpet
- Basement: Concrete,Partially Finished,Walk-Out Access
- Number of fireplaces: 1
- Fireplace features: One, Gas
Interior area
- Total structure area: 1,890
- Total interior livable area: 1,890 sqft
- Finished area above ground: 1,134
- Finished area below ground: 756
Property
Parking
- Parking features: Attached
- Has attached garage: Yes
Features
- Patio & porch: Deck, Covered
- Fencing: Chain Link
Lot
- Size: 0.26 Acres
- Dimensions: 70 x 160
- Features: Sprinklers In Front, Sidewalk
Details
- Parcel number: R55580
- Special conditions: Standard,Arm's Length
Construction
Type & style
- Home type: SingleFamily
- Architectural style: Ranch
- Property subtype: Single Family Residence, Residential
Materials
- Frame, Vinyl Siding
- Roof: Composition
Condition
- Year built: 1983
Utilities & green energy
- Water: Public
Community & neighborhood
Location
- Region: Topeka
- Subdivision: Southwest Mdws
Price history
| Date | Event | Price |
|---|---|---|
| 1/19/2024 | Sold | -- |
Source: | ||
| 12/19/2023 | Pending sale | $239,900$127/sqft |
Source: | ||
| 11/28/2023 | Price change | $239,900-3.7%$127/sqft |
Source: | ||
| 11/18/2023 | Listed for sale | $249,000+31.1%$132/sqft |
Source: | ||
| 7/24/2020 | Sold | -- |
Source: | ||
Public tax history
| Year | Property taxes | Tax assessment |
|---|---|---|
| 2025 | -- | $27,955 +3% |
| 2024 | $4,221 -3.4% | $27,140 -2.7% |
| 2023 | $4,370 +9.7% | $27,886 +12% |
Find assessor info on the county website
Neighborhood: Brookfield
Nearby schools
GreatSchools rating
- 6/10Wanamaker Elementary SchoolGrades: PK-6Distance: 2.1 mi
- 6/10Washburn Rural Middle SchoolGrades: 7-8Distance: 4.5 mi
- 8/10Washburn Rural High SchoolGrades: 9-12Distance: 4.5 mi
Schools provided by the listing agent
- Elementary: Wanamaker Elementary School/USD 437
- Middle: Washburn Rural Middle School/USD 437
- High: Washburn Rural High School/USD 437
Source: Sunflower AOR. This data may not be complete. We recommend contacting the local school district to confirm school assignments for this home.
