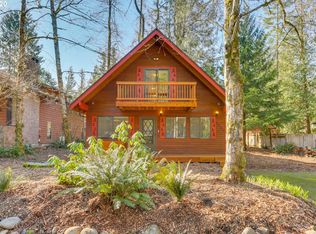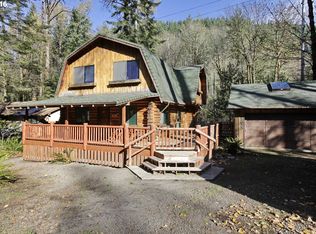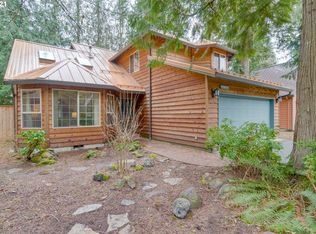Come see this home on your way to MT. Hood. Includes 2 separate lots & a 1 bedroom Mother in law suite w/Kitchen,Deck,& Exterior access.New Rudd heat pump w/100% efficiency, New Hot water heater w/heat pump. Both App accessible. Hardwoods throughout on the Main floor,New Carpet on the 2nd floor & Mother in law suite. New High quality Appliances,Including a top of the line wine cooler. Big garage w/Hobby room, Newer Roof, Updated Decks,Wood&Gas Burning Fireplace. Great Opportunity & Easy to show
This property is off market, which means it's not currently listed for sale or rent on Zillow. This may be different from what's available on other websites or public sources.


