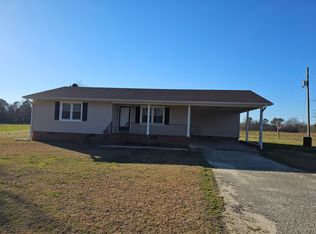7.85 Acres! Almost all Pasture Land. Horses Allowed. Big Open Floor Plan. Cathedral Ceilings in Great Room and Master Bedroom. Glamour His and Hers Walk-In Closets in Master Bedroom. Huge Front Porch. Nice Covered Back Porch with Deck. Master Bedroom has Single French Door Leading onto Deck. Large Breakfast Nook as Well as Formal Dining Room.
This property is off market, which means it's not currently listed for sale or rent on Zillow. This may be different from what's available on other websites or public sources.
