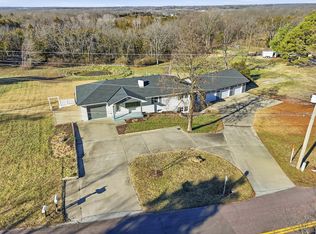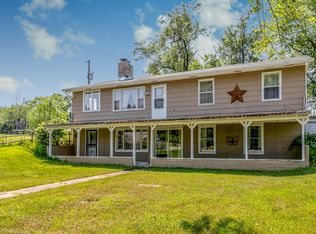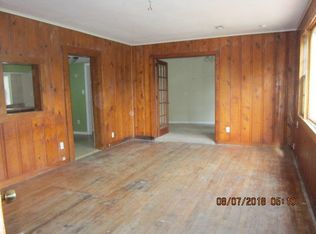Sold
Price Unknown
6545 N Wagon Trail Rd, Columbia, MO 65202
3beds
1,526sqft
Single Family Residence
Built in ----
1.93 Acres Lot
$233,500 Zestimate®
$--/sqft
$1,488 Estimated rent
Home value
$233,500
$212,000 - $257,000
$1,488/mo
Zestimate® history
Loading...
Owner options
Explore your selling options
What's special
Sellers have owned this delightful home for about 21 years built 24x40 Shop 15 years ago - has auto overhead door plus concrete floor and is wired . Home has wood burning stove in garage - to reduce heat cost , shop is plumb for water.
1.93 acre m/l tract has area for wildlife on W end that butts up to Hwy 63
home has high energy natural gas furnace.
Garden window over kitchen sink--
must see all perennial flowers in spring.
CHECK UNDER DOCUMENTS FOR ASSESSOR'S AERIAL PHOTO AND OTHER PERTINENT INFO
Zillow last checked: 8 hours ago
Listing updated: September 04, 2024 at 08:45pm
Listed by:
Don Emery 573-999-9675,
REMAX Boone Realty 573-442-6121,
Charles Schaeffer 573-864-6114,
REMAX Boone Realty
Bought with:
Samantha Gage, 2009027650
Gage & Gage
Source: CBORMLS,MLS#: 416665
Facts & features
Interior
Bedrooms & bathrooms
- Bedrooms: 3
- Bathrooms: 2
- Full bathrooms: 2
Primary bedroom
- Description: bath is open jetted jtub-Toilet is in private room
- Level: Main
- Area: 300
- Dimensions: 20 x 15
Bedroom 1
- Description: no closet but door to patio plus window
- Level: Main
- Area: 117
- Dimensions: 13 x 9
Bedroom 2
- Level: Main
- Area: 120
- Dimensions: 12 x 10
Full bathroom
- Level: Main
Full bathroom
- Level: Main
Kitchen
- Description: Combo eat in kitchen DR
- Level: Main
- Area: 252
- Dimensions: 21 x 12
Living room
- Description: lots of windows
- Level: Main
- Area: 255
- Dimensions: 17 x 15
Sunroom
- Description: 3 screen front proch
- Level: Main
- Area: 102
- Dimensions: 17 x 6
Workshop
- Description: concrete floor wired overhead garge door with door
- Level: Main
- Area: 960
- Dimensions: 40 x 24
Heating
- High Efficiency Furnace, Forced Air, Natural Gas, Wood
Cooling
- Central Electric, Attic Fan
Features
- Walk-In Closet(s), Eat-in Kitchen, Laminate Counters, Wood Cabinets, Pantry
- Flooring: Carpet, Vinyl
- Doors: Storm Door(s)
- Windows: Some Window Treatments
- Basement: Crawl Space
- Has fireplace: No
Interior area
- Total structure area: 1,526
- Total interior livable area: 1,526 sqft
- Finished area below ground: 0
Property
Parking
- Total spaces: 1
- Parking features: Attached, Garage Faces Rear
- Attached garage spaces: 1
Features
- Patio & porch: Concrete, Back, Deck, Front Porch
- Has spa: Yes
- Spa features: Tub/Built In Jetted
Lot
- Size: 1.93 Acres
Details
- Additional structures: Workshop
- Parcel number: 1240118000310001
Construction
Type & style
- Home type: SingleFamily
- Architectural style: Ranch
- Property subtype: Single Family Residence
Materials
- Roof: Composition
Utilities & green energy
- Electric: County
- Gas: Gas-Natural
- Sewer: Lagoon
- Water: Public
- Utilities for property: Natural Gas Connected, Trash-Private
Community & neighborhood
Security
- Security features: Smoke Detector(s)
Location
- Region: Columbia
- Subdivision: Hallsville
Other
Other facts
- Road surface type: Paved
Price history
| Date | Event | Price |
|---|---|---|
| 1/12/2024 | Sold | -- |
Source: | ||
| 11/26/2023 | Price change | $198,000-3.4%$130/sqft |
Source: | ||
| 11/14/2023 | Price change | $205,000-5.3%$134/sqft |
Source: | ||
| 10/30/2023 | Listed for sale | $216,500$142/sqft |
Source: | ||
Public tax history
| Year | Property taxes | Tax assessment |
|---|---|---|
| 2025 | -- | $20,767 +10% |
| 2024 | $1,229 +1.4% | $18,886 |
| 2023 | $1,212 +7.5% | $18,886 +8% |
Find assessor info on the county website
Neighborhood: 65202
Nearby schools
GreatSchools rating
- NAHallsville Primary SchoolGrades: PK-2Distance: 8.1 mi
- 5/10Hallsville Middle SchoolGrades: 6-8Distance: 8.2 mi
- 8/10Hallsville High SchoolGrades: 9-12Distance: 8.2 mi
Schools provided by the listing agent
- Elementary: Hallsville
- Middle: Hallsville
- High: Hallsville
Source: CBORMLS. This data may not be complete. We recommend contacting the local school district to confirm school assignments for this home.


